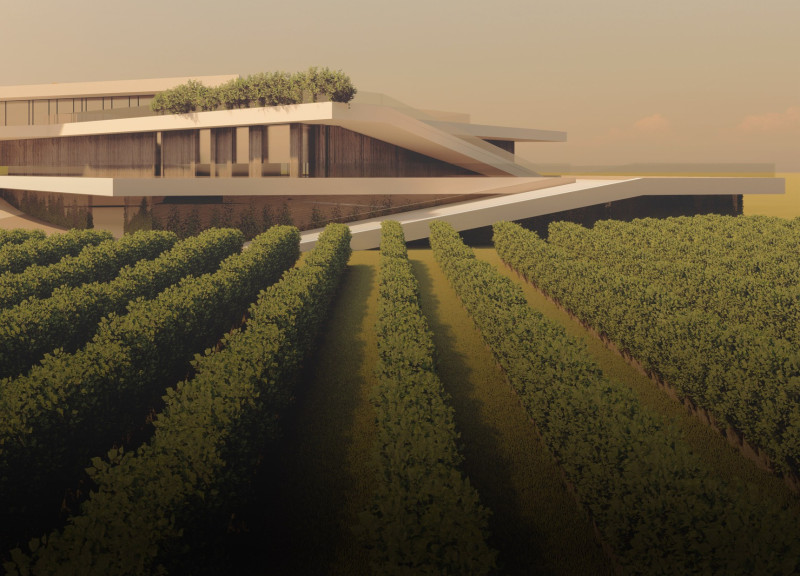5 key facts about this project
The MO Hotel sits on a 4000 sqm site within a winery in the Lisbon area. The design takes advantage of the gently sloping terrain, allowing the building to connect with the vineyards that surround it. The concept focuses on merging the hotel with its natural environment, creating a place that serves both function and aesthetics. The overall design is characterized by a cascading form that reflects the topography, enhancing the visual relationship between the building and the landscape.
Architectural Concept
The hotel’s design relies on the idea of contrast to create a connection with the existing winery facilities. By partially burying the structure into the slope, the hotel provides unobstructed views of the vineyards while maintaining its distinctive presence. This approach allows for ample light and open sightlines, creating inviting interior spaces that foster a strong link between guests and nature.
Spatial Organization
The layout of the hotel emphasizes accessibility and a positive user experience. The building consists of one level above ground and three underground levels, clearly separating private rooms from public areas. There are wellness facilities, outdoor and indoor pools, and spaces for children to play. This thoughtful arrangement enhances guest comfort and privacy, while the transparent common areas blur the boundary between inside and outside, incorporating the natural surroundings into daily interactions.
Sustainability Features
Sustainability is a key element of the hotel’s design. The structure uses low-energy principles, including central space heating and heat pumps for hot water. Orienting the building for optimal sunlight helps provide passive heating during colder months, while facilitating cooling during warmer weather. An innovative rainwater collection system, featuring green roof terraces, supports efficient water management for the landscaping around the hotel, highlighting environmental responsibility.
Materiality and Aesthetics
The aesthetic approach is evident in the choice of local materials. Local stone is used at the ground and basement levels, allowing the hotel to blend into its geographical context. Locally sourced wood adds warmth and a sense of place, aligning with the overall design concept. Dynamic white horizontal cornices appear on the façade, framing terraces and creating visual interest.
Cascading roof terraces add not only aesthetic appeal but also functional outdoor spaces for guests to enjoy. These areas invite visitors to engage with the scenic vineyard views, further enriching their experience.






















































