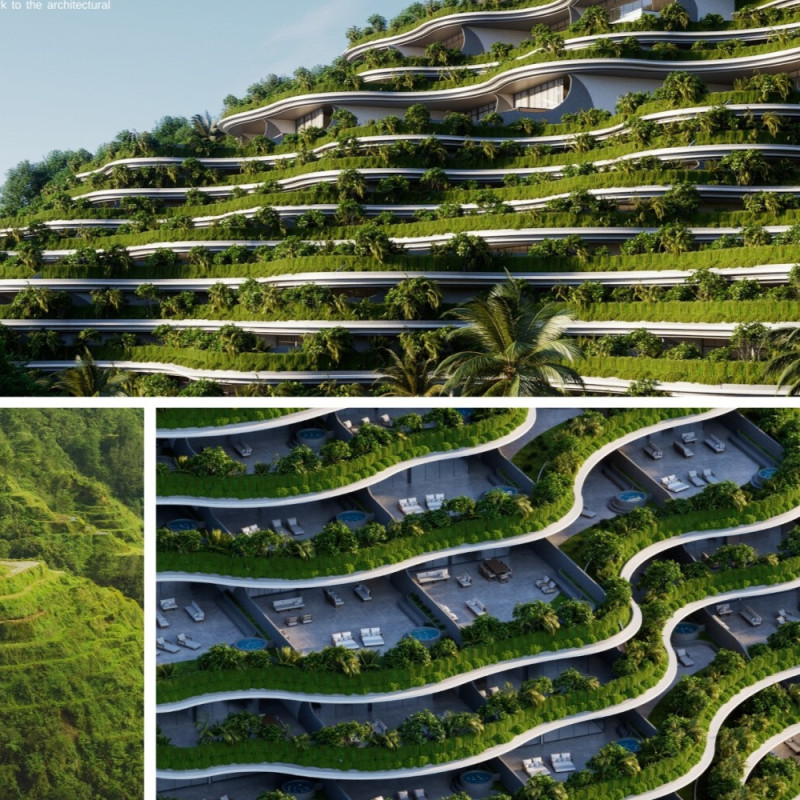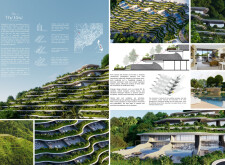5 key facts about this project
## Overview
Located in Cebu City, Philippines, the condominium development is designed to harmonize with the region's natural and cultural landscape, drawing inspiration from the area's cascading contours, particularly the Banawa Rizal Terraces. This project aims to redefine urban living by integrating contemporary architectural practices with sustainable principles that respect and enhance the surrounding environment.
## Design Philosophy and Material Selection
The design philosophy emphasizes a strong connection to the site’s topography, resulting in a tiered structure that creates outdoor communal areas while improving the aesthetic appeal. The choice of materials reflects both sustainability and cultural relevance, incorporating concrete for structural integrity, expansive glass for maximizing natural light, locally sourced natural stone to honor heritage, and wood for warmth in decorative elements. These materials work together to foster a balance between modern aesthetics and environmental stewardship.
### Spatial Organization and Circulation
With 19 stories and 146 residential units, the layout is designed to prioritize natural light and airflow, reducing reliance on artificial climate control. Each unit features its own private terrace, enhancing the indoor-outdoor living experience, while strategically placed common areas foster community engagement among residents. Innovative circulation methods, including inclined lifts and thoughtfully positioned access points, facilitate ease of movement throughout the building while maintaining privacy.
The design's integration with green landscaping promotes biodiversity and ecological balance, enhancing both the aesthetic and environmental quality of urban living. Advanced systems for ventilation and rainwater harvesting further exemplify the commitment to sustainability within this architectural development.


















































