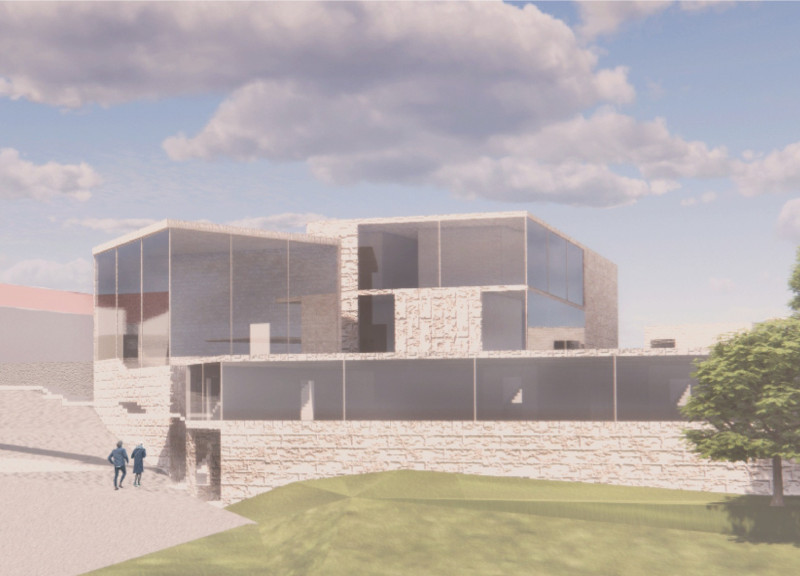5 key facts about this project
The Monte d'Oiro Wine Hotel is located within a vineyard landscape, designed to create a strong connection between the building and its natural surroundings. The complex serves various roles, including guest accommodations, event spaces, and recreational areas, while maintaining a relationship with existing winery structures. The overall design emphasizes an angular form that enhances views of the vineyard and respects the site's sloping terrain.
Reception and Accommodation
The reception building features three entrances, two of which are main access points that connect with pathways from the surrounding area. This layout creates a welcoming environment as guests arrive. The sleeping rooms cascade down the hillside and overlap, contributing to a layered spatial experience. Hallways, designed to follow the slope, connect the sleeping rooms to the reception lobby. As guests walk through, they enjoy framed views of the vineyard, integrating the landscape into their journey.
Event and Recreational Spaces
The event and parking building follows a similar design logic, with three sunken entrances that connect to the outdoor recreation area. These entrances facilitate easy movement throughout the complex, allowing access to both indoor and outdoor amenities. The layout emphasizes visual connections to the vineyard, making sure guests can appreciate the landscape from different angles.
Materiality and Design Features
Earthy limestones are used in the design, chosen to match the geological features of the vineyard. Glazing panels are placed along the vineyard-facing sides of the event space and restaurant, as well as in the recreation areas. This selection maximizes natural light and helps create a connection with the outside, allowing views of the vineyard to enter the interiors.
A proposed bridge connects the reception and sleeping areas to the event space. This bridge reflects the stepped design of the sleeping rooms and adapts to the terrain, ensuring that views from higher elevations are not blocked. As guests walk across the bridge, they are met with unobstructed vistas of the vineyard, highlighting the project's focus on blending architecture with the landscape.






















































