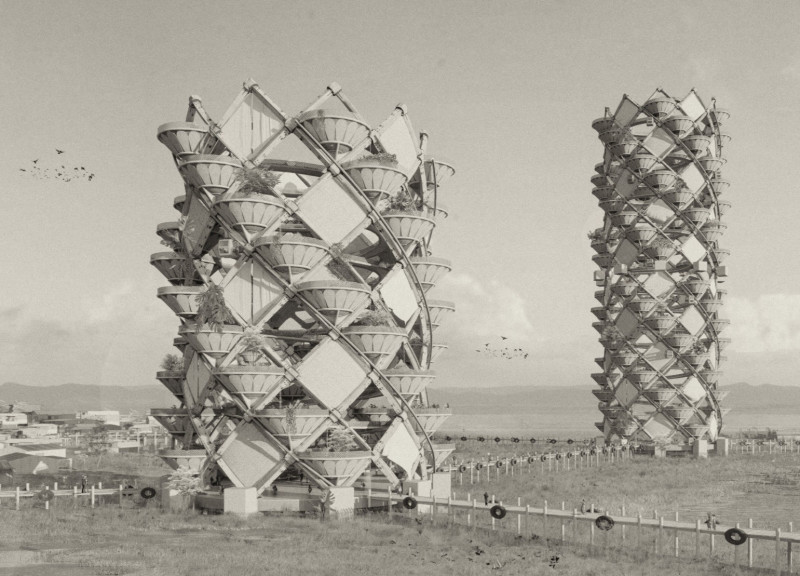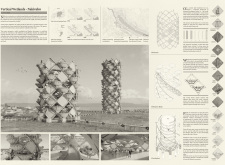5 key facts about this project
The Vertical Wetlands - Nakivubo project is located in Kampala, Uganda, within the vital Nakivubo wetland area. Its main purpose is to improve the treatment of wastewater that flows into Lake Victoria, tackling the pollution issues that arise from rapid urban growth. The design focuses on creating a skyscraper that functions as a natural filtration system while encouraging community involvement and promoting environmental education.
Design and Functionality
At the heart of the design is a series of cascading filtration basins that clean wastewater as it moves through the building. This process takes inspiration from the way water flows over a fountain. Each basin is designed with various layers, including reeds, charcoal, cotton, and xylem fibers. These elements work together to absorb contaminants in the water, ultimately enhancing its quality through natural processes vital to the ecosystem.
Materials and Sustainability
The project uses materials that emphasize sustainability, with locally sourced laminated eucalyptus timber forming the main structural components. This choice supports environmental responsibility by reducing transportation impacts. Additionally, bamboo is incorporated in the filtration basins, woven into rings that fit into the structure. The selection of these materials strengthens the project’s focus on sustainability while creating a harmonious look with the natural surroundings.
Community Engagement and Accessibility
The design prioritizes community engagement by incorporating open spaces at the base of the skyscraper for local markets and activities. These areas encourage residents to come together, fostering connections within the community. A ramp and cable lift system provide access to the filtration beds, allowing users to see the purification processes firsthand. This accessibility raises public awareness about the importance of wetlands and encourages a deeper connection between the community and their environment.
Modular construction allows the building to start with fewer filtration beds while permitting future expansion as needed. This adaptable design ensures the skyscraper can meet the evolving demands of both the environment and the community. The integration of natural filtration and shared spaces creates a structure that reflects ecological responsibility and serves a public purpose. It underscores the essential role of wetlands within urban life, highlighting the need for thoughtful planning in city environments.


















































