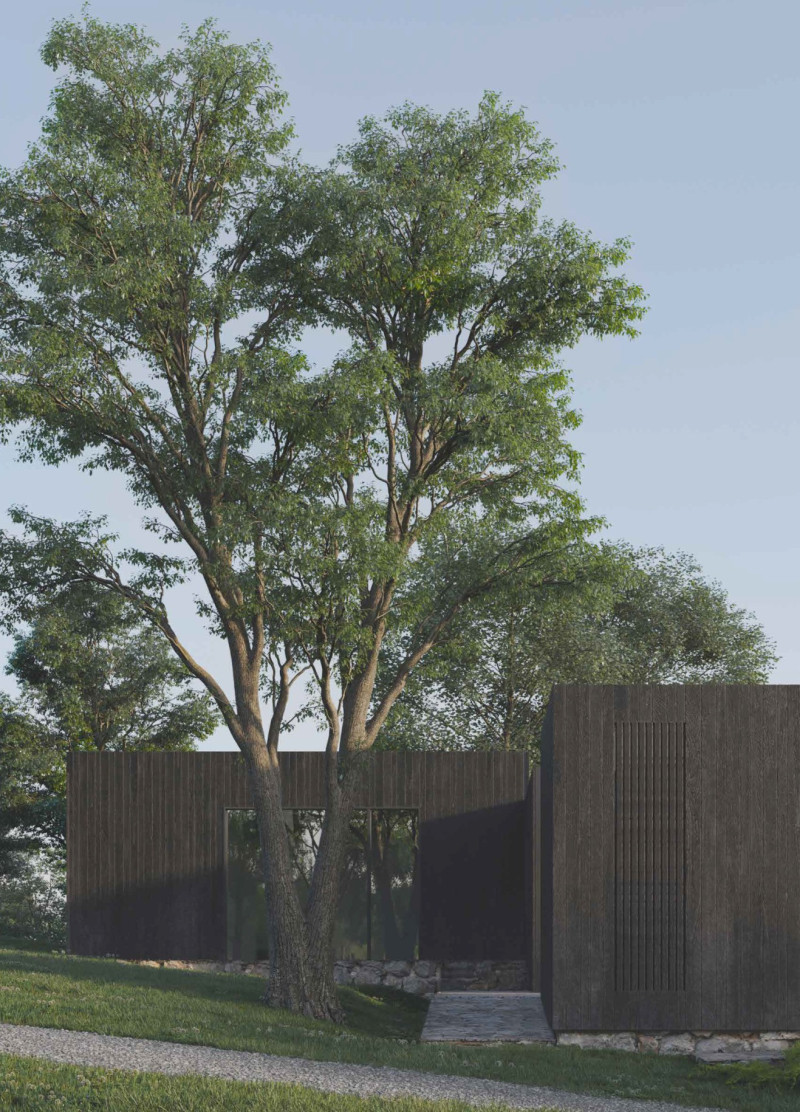5 key facts about this project
The design integrates with the natural landscape along a calm shoreline, establishing a close relationship between the built environment and its setting. Serving as a residence for two families, the structure focuses on creating community while respecting individual privacy. The guiding idea is rooted in the concept of "roots," emphasizing the site’s historical significance and its natural evolution over time. The minimalist design allows the building to flow down toward the water, reinforcing the connection between architecture and nature.
Site Utilization
Attention to the site's slope, which gently descends to the lake, facilitates easy movement. The driveway and parking areas are situated near the road to improve access, while the residential blocks and workshop are oriented toward the water. This arrangement not only provides clear views of the lake but also enhances the living experience for residents.
Spatial Arrangement
The interior layout balances both communal and private areas, catering to diverse needs. Windows are carefully placed to capture views of the surrounding trees and the lake, bringing natural light indoors. This design promotes social interaction among residents while ensuring quiet spaces for personal reflection, creating environments that are suited for both gatherings and solitude.
Environmental Considerations
The placement of the building responds to environmental factors, optimizing sunlight while shielding against strong winds. Courtyard walls offer shelter, making outdoor spaces usable in different weather conditions. Solar panels on the southern side of the roof support energy efficiency, aligning with responsible practices that respect the local ecosystem and lower energy use.
Materiality
The design incorporates wooden panels from the existing structure for the walls of both the main house and barn, preserving elements of the past. The foundations are built with rubble stone, connecting the new design with its historical context while providing stability and durability. Openings in the barn's roof allow local wildlife, such as bats, to inhabit the space, highlighting a commitment to fostering biodiversity and ecological balance.
The project concludes with a thoughtful design that focuses on the connection between indoor spaces and the landscape outside. Expansive windows invite the natural world in, blending the boundaries between interior comfort and the beauty of nature.





















































