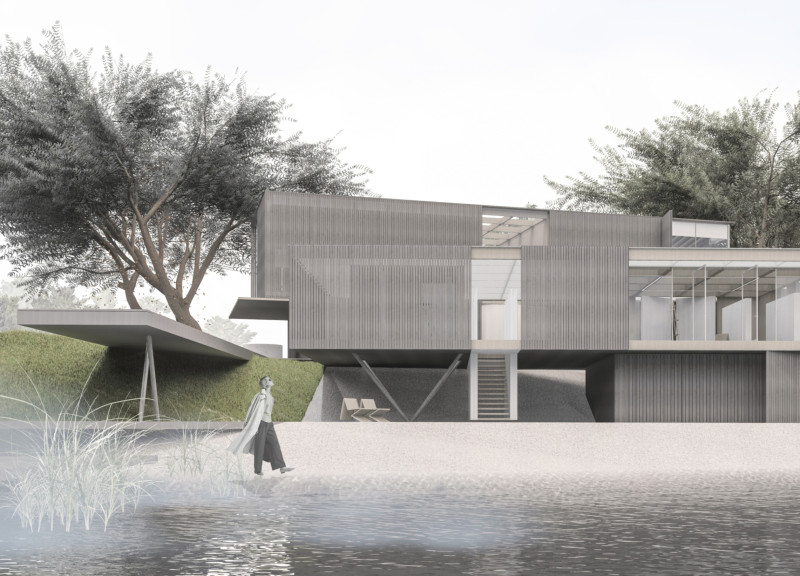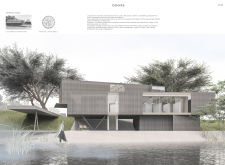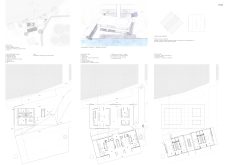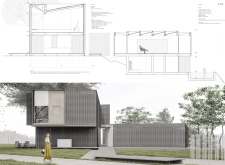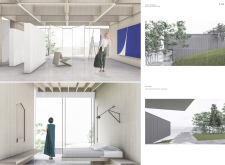5 key facts about this project
Located on the peaceful shores of Lake Cernostes in Latvia, the design beautifully captures the essence of local architecture while adapting to modern needs. The residence is meant for both relaxation and gathering, integrating spaces that encourage social interaction and personal retreat. The concept reflects a harmonious blend of traditional influences with contemporary design principles, promoting a strong connection to the surrounding environment.
Design Layout
The layout includes various levels, each serving a specific purpose. The lower ground floor focuses on recreational activities, featuring terraces that cascade down and workshop areas to engage in crafts. This level also hosts essential facilities like bathrooms and a bar, creating a communal feel where people can enjoy each other’s company while partaking in leisure activities.
Social Spaces
The ground floor emphasizes openness and connection. An indoor patio serves as a central gathering space, linking the kitchen, dining area, and living room. This arrangement promotes interaction among family and guests while also defining different areas for distinct activities. Expansive doors open to a common outdoor terrace, merging inside and outside as one coherent space.
Private Areas
The first floor is raised, providing privacy for its inhabitants. Bedrooms, each with their own bathrooms and dressing areas, offer a secluded escape. This design ensures that residents can enjoy personal space while still having access to stunning views of the lake and trees. The careful placement reinforces a balance between comfort and connection to the natural surroundings.
Material Selection
Materials play a crucial role in the overall feel of the residence. Timber is a significant element, used for structural parts and cladding. This choice connects to local building traditions and adds warmth to the interior. Microcement mist seamless stone is used for flooring, offering a clean and modern finish. In addition, wood fiber insulation improves energy efficiency, supporting the design’s environmental goals. Large glazed walls and structural glass bring ample light into the space and keep visual ties to the outdoors.
Folding portable partition walls with canvas provide versatile options for adapting spaces to suit various activities. This feature reflects a modern approach to living, allowing for functional flexibility without compromising the overall flow of the interiors.


