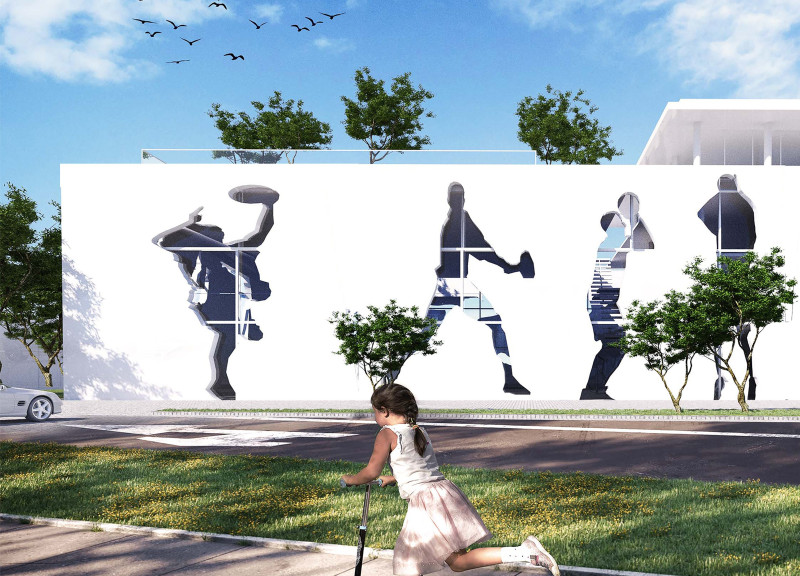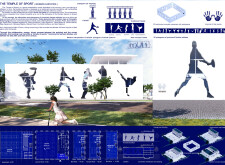5 key facts about this project
**Overview and Intent**
The Temple of Sport is a sports rehabilitation center situated in Serbia, designed to serve both functional and cultural purposes. The facility's façade features silhouettes of prominent Serbian athletes, presenting a narrative that connects athletic achievement with architectural expression. This project aims to create a space that not only supports rehabilitation and training but also fosters community engagement and pride by celebrating local sports figures.
**Material Selection and Sustainability**
A key aspect of the design is the careful selection of materials that enhance both the building's aesthetics and functional integrity. The primary structural element is reinforced concrete, chosen for its durability and adaptability, while sections of glass are incorporated to maximize natural light and promote a visual connection with the exterior. This material palette demonstrates an emphasis on sustainability, as the energy-efficient properties of concrete align with contemporary architectural trends prioritizing environmental impact.
**Spatial Organization and User Experience**
The layout of the facility is purposefully organized into distinct zones to facilitate a comprehensive rehabilitation and training experience. The ground floor encompasses essential amenities, including a swimming pool and training courts, totaling 1,620 square meters of space dedicated to various sports activities. The upper floors house additional physiotherapy rooms, a restaurant, and support facilities, ensuring accessibility for both athletes and the public. The innovative façade not only serves as a striking visual element but also encourages interaction, enhancing the overall user experience by weaving artistic expression into the everyday use of the facility.




















































