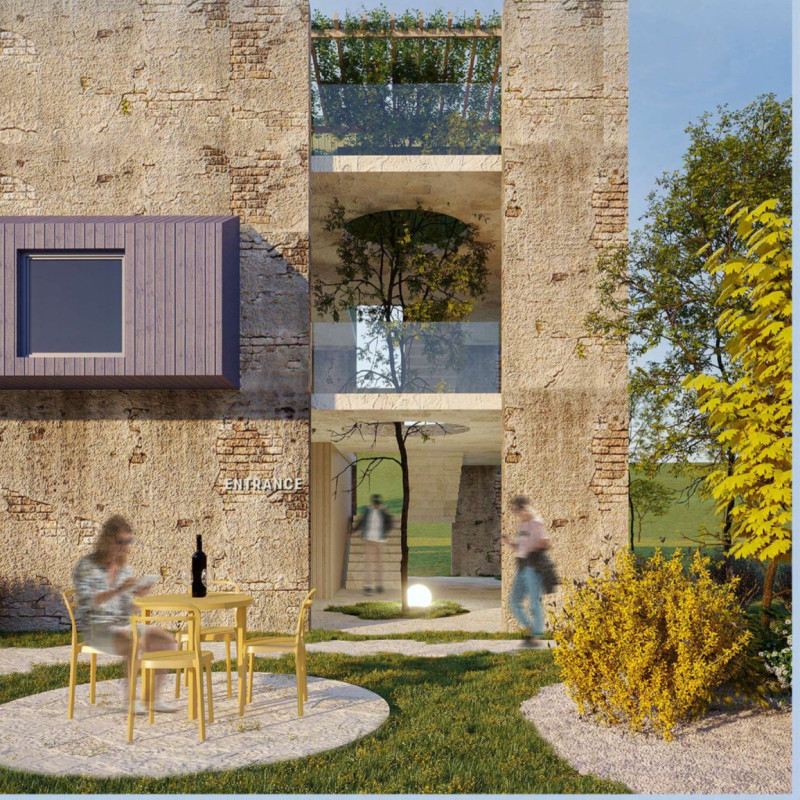5 key facts about this project
The project is located in Umbria, central Italy, where three buildings come together in a setting rich in history and cultural significance. The design focuses on creating a center for wine tourism, where visitors can enjoy accommodations and shared spaces that reflect the unique character of the surrounding landscape. By revitalizing these structures, the aim is to honor their historical roots while meeting the needs of today’s travelers.
Historical Context and Functionality
The main building is a two-level structure made of Italian bricks, which aligns with the architectural style of the region. It features a pitched roof and rustic openings, giving it an inviting and traditional appearance. Outdoor wood shutters add both beauty and utility, creating an engaging facade. This building serves as the central accommodation space, providing guests with an authentic experience of the local heritage.
Transformation of Existing Structures
Next to the main building is a single-story edifice that requires renovation. Although it is currently in poor condition, it will be transformed into additional guest rooms. The design approach for this structure focuses on preserving its existing character, allowing it to coexist with newer elements. This balance keeps the site’s history alive while introducing fresh functionality.
Integration of Communal Spaces
The wooden shelter is designed with carved panels and serves multiple functions: a restaurant and a wine tasting area. This arrangement promotes interaction and invites guests to gather, making it a welcoming environment for social experiences. The space enhances the pleasure of wine tasting, connecting visitors to the local wine culture in a meaningful way.
Environmental Considerations and Aesthetic Choices
Preserving the area’s natural features is a significant aspect of the design. Existing trees that may interfere with construction have been incorporated thoughtfully to maintain the site's character. Guest houses showcase different shapes and colors, providing each with its own identity, while still fitting harmoniously within the overall site. Features like circular windows and private terraces offer views of the nearby mountains, bringing the beauty of the surroundings closer to guests.
A central courtyard with a pool ties together the various spaces, allowing for both leisure and communal activities. By using Italian bricks and wood throughout, the design upholds a sense of durability and respect for traditional construction methods. These materials not only anchor the buildings in their cultural context but also enhance the experience for all who visit.





















































