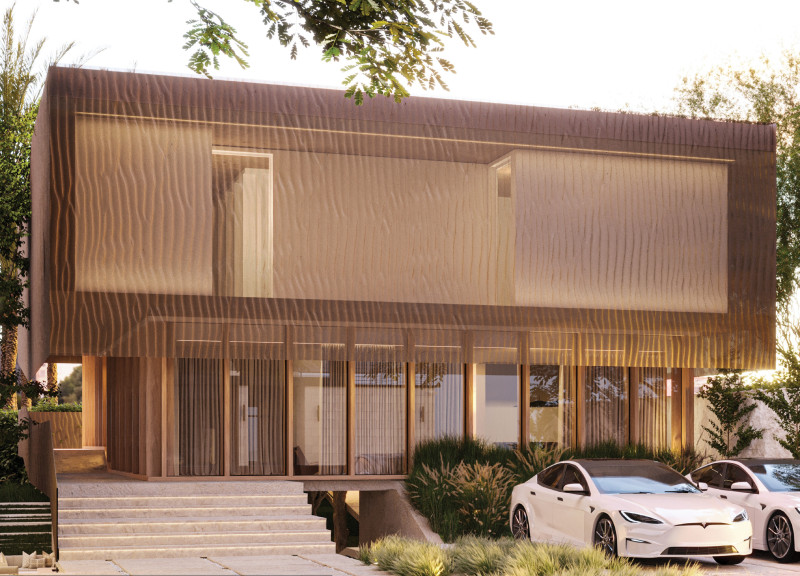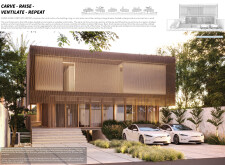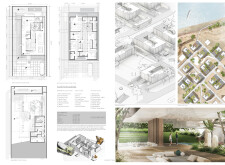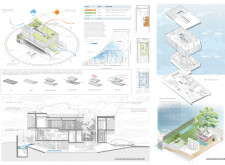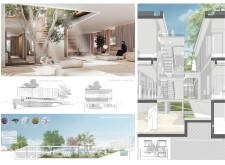5 key facts about this project
## Overview
Located in the United Arab Emirates, the project emphasizes a climate-responsive approach to housing, addressing the region's extreme heat while creating functional living environments that prioritize user comfort. The design integrates natural environmental considerations into urban architecture, establishing a large, shaded underground space that utilizes locally sourced limestone for structural and cooling benefits. The conceptual framework centers on the action of carving sections from the earth and raising constructed elements to promote natural ventilation and shade.
### Spatial Strategy and User Experience
The architectural layout consists of three primary levels: a basement for utilities, a first floor dedicated to communal living areas, and a second floor that hosts private spaces. The inclusion of a central courtyard enhances visual connectivity and facilitates airflow throughout the dwelling. This strategic organization creates distinct zones for various activities while ensuring communal interaction, contributing to an enriched living experience that fosters a strong connection between indoor and outdoor environments.
### Material Selection and Sustainability
Materiality is fundamental to the project, as it underscores both aesthetic coherence and functional performance. Locally sourced limestone is employed for its cooling properties and structural integrity, while perforated metal panels provide light filtration and privacy, reducing heat gain. Extensive use of glass allows for natural illumination and fluid transitions between interior spaces and the exterior environment. Reinforced concrete serves as the framework for durability, complemented by vegetation selected for its suitability to the UAE climate, which offers natural shading and cooling. The integration of these materials supports broader sustainability goals, aligning with the design's commitment to climate-responsive living.


