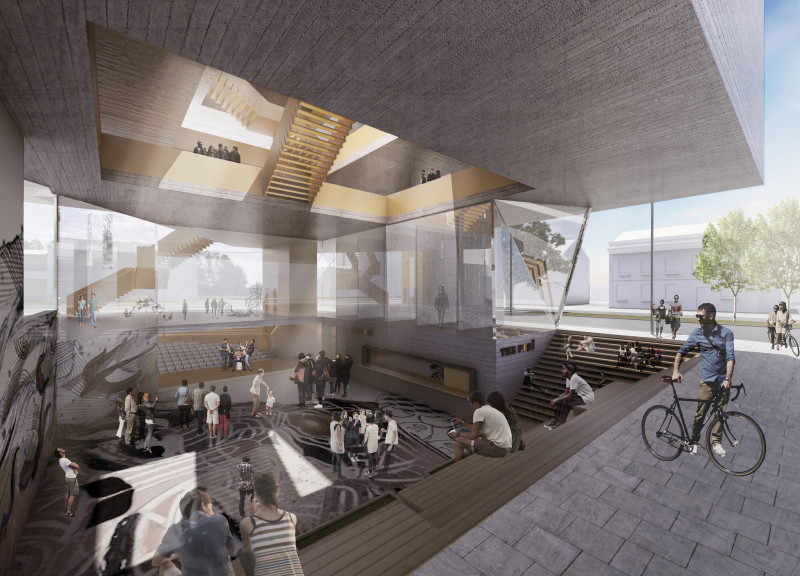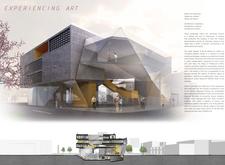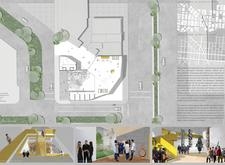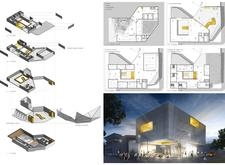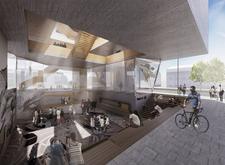5 key facts about this project
### Project Overview
The Tattoo Academy is located in North Melbourne, designed to serve as both an educational institution and a communal space that reflects the cultural significance of tattoos in the city. This project seeks to create an environment that encourages artistic expression while fostering social interaction among its users.
### Spatial Configuration
The architectural design features a distinctive geometric arrangement characterized by angular planes that facilitate a dynamic relationship between indoor and outdoor spaces. The ground floor includes a public plaza and auditorium, serving as central gathering points that promote accessibility and interaction. Multi-directional pathways enhance connectivity, allowing for exploration and movement throughout the building. The upper levels incorporate workshops and collaborative areas, each designed with circulation routes that guide users through varying experiences, from intimate settings to larger exhibition spaces.
### Material Utilization and Environmental Strategies
The façade integrates carved concrete with expansive glass panels, creating a textured surface that invites natural light and exhibits transparency. Accents of vibrant yellow within the interiors symbolize creativity and warmth. The selection of materials includes concrete, glazed glass, steel, and timber, notably in the staircase and interior features. The design emphasizes sustainability through strategic openings that facilitate cross-ventilation, thereby reducing energy consumption while enhancing user comfort. Public spaces within the academy are intentionally designed to accommodate local artists' installations, reinforcing the building's role as a platform for artistic expression and community engagement.


