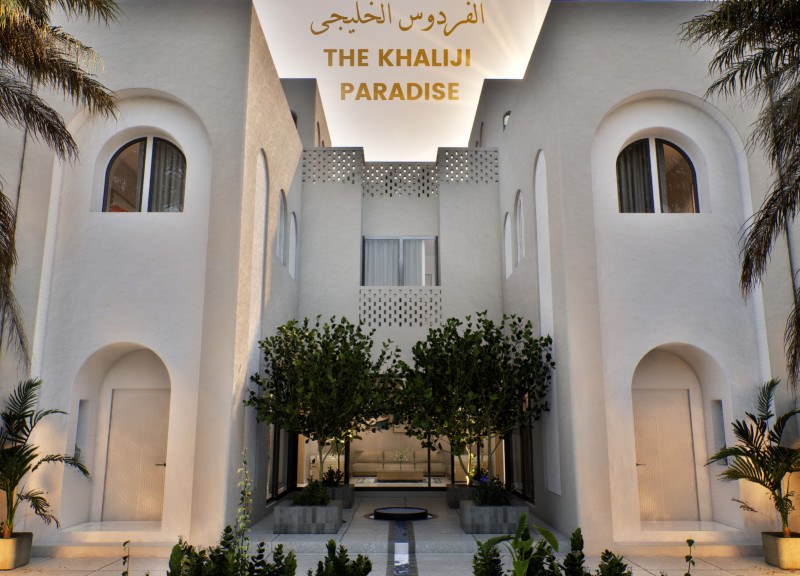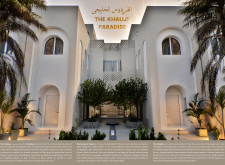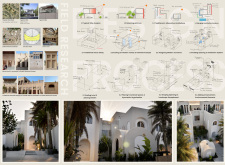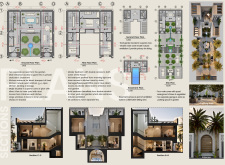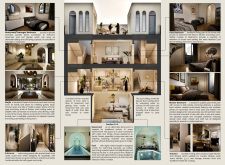5 key facts about this project
### Architectural Design Report: The Khaliji Paradise
#### Overview
Located in the United Arab Emirates, the Khaliji Paradise integrates modern architectural practices with traditional Arabian design principles. The project seeks to align human living environments with the natural landscape while addressing environmental concerns, such as climate adaptation and sustainability. The concept is inspired by the Arabic term *Firdaus* (حياة) meaning 'paradise,' combined with the Persian word *Pardis* (باغ), reflecting the intent to establish a harmonious balance between built spaces and their natural surroundings.
#### Design Ideologies and Materiality
The design reflects a contemporary interpretation of traditional forms, prominently featuring **white render** on exterior walls that not only pays homage to Islamic architecture but also enhances thermal performance by effectively reflecting sunlight. Key materials employed include **reinforced concrete** for structural integrity, **glass** for maximizing natural light and enhancing views, and **carved brickwork** that facilitates natural ventilation while providing privacy. The thoughtful integration of **natural stone and timber** in landscaping and interior finishes contributes warmth and an inviting atmosphere, supporting the project’s commitment to sustainability.
#### Environmental Strategies
The building incorporates an advanced natural ventilation system, tailored for its climatic context, utilizing strategic orientation to promote effective cross-ventilation. Traditional techniques such as wind catchers and shaded areas further reduce reliance on mechanical cooling, emphasizing energy efficiency. Central to the layout is an inner courtyard featuring a lush garden designed to create a microclimate that fosters relaxation and social interaction. The choice of native plant species minimizes maintenance demands and supports the overall sustainability goals of the project.
#### Functional Adaptability
The architectural layout accommodates diverse family needs by providing spaces that facilitate both privacy and communal interaction. The inclusion of a *Majlis*, a traditional Arabic seating area, acts as a central hub connecting the interior with the garden, emphasizing the cultural significance of hospitality. Room configurations have been designed to allow for adaptability, catering to varying family structures and social gatherings. Bedrooms are strategically located to ensure privacy while offering garden views. Additionally, the basement functions as both a cooling refuge during warmer months and a multifunctional entertainment space, optimizing land use and enhancing the overall living experience.
#### Research and Development Insights
The design process involved comprehensive field research, including an analysis of traditional villa patterns to ensure cultural relevance and responsiveness. Environmental studies assessed solar paths and wind patterns, contributing to the project’s sustainability initiatives. Functional zoning studies of family dynamics further informed the allocation of living, dining, and recreation spaces, resulting in a residence that harmonizes modern functionality with traditional aesthetic values.


