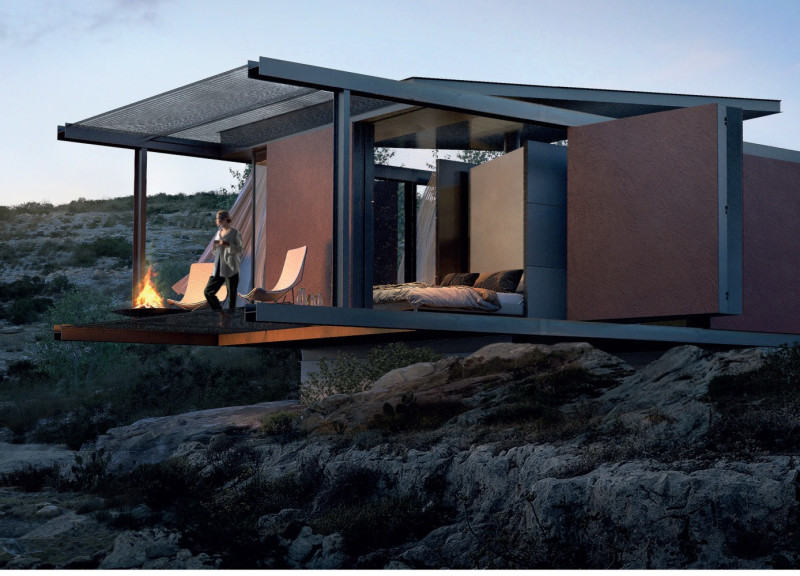5 key facts about this project
The WILD open-air home project embodies a design that connects living spaces with the natural environment. Located in a Mediterranean landscape, it offers a combination of indoor and outdoor areas that support a sustainable and independent lifestyle. The design allows residents to immerse themselves in their surroundings while providing functional spaces for both living and working. This approach creates a balance between comfort and nature, encouraging a simpler way of life.
Design Concept
At the heart of the home is a focus on sustainability and self-sufficiency. By reducing dependence on public services, residents can live off-grid, aligning with a growing interest in eco-friendly living. The layout includes options for both close plan and open plan arrangements, allowing residents to adapt the space to their needs. This flexibility enhances daily life by facilitating different activities, from relaxing to working.
Construction and Assembly
The construction process of the WILD home is straightforward and efficient. It does not require a permanent foundation, which makes it easier to build in various locations. The structure is made off-site and can be quickly transported and assembled, typically in just a few days. This method supports the goal of minimizing construction time while maintaining a practical design approach.
Materiality
Materials used in the WILD home play an important role in its design and functionality. Recycled structural steel provides strength and durability, while bamboo flooring is chosen for its sustainability and natural appearance. A steel grating system enhances ventilation and overall structural support. Natural cocciopesto plaster serves as an eco-friendly finishing touch, and the use of cardboard wall systems highlights a commitment to lightweight construction and sustainability.
Functional Elements
The design incorporates various practical features that enhance everyday living. These include a bio composting toilet and flexible waste systems that contribute to a self-sufficient lifestyle. A rainwater collection system and a hydroponic garden promote sustainable practices right within the home. Each element is thoughtfully integrated to support a lifestyle that values environmental responsibility and a close connection to nature.
The terrace serves as a continuation of the interior space, offering a gentle transition to the landscape outside. This integration maximizes natural light while encouraging outdoor activities and engagement with the surrounding environment. The balance of indoor comfort and outdoor freedom is central to the experience of living in this home, making it a place where nature and daily life coexist harmoniously.



















































