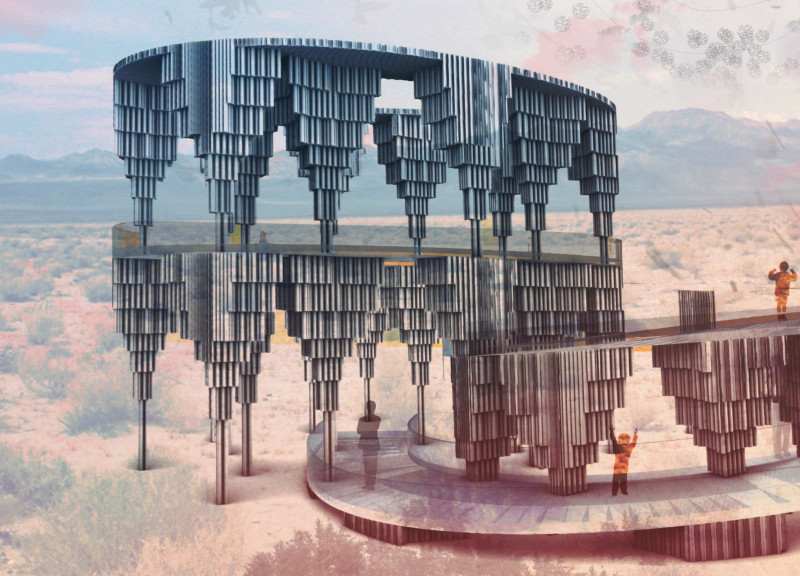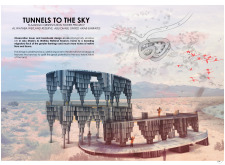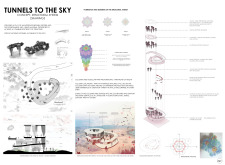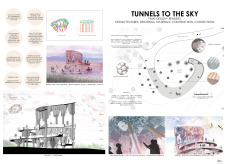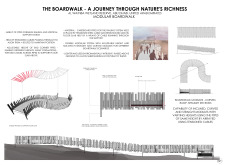5 key facts about this project
The Flamingo Observation Tower Project is located in the Al Wathba Wetland Reserve in Abu Dhabi, United Arab Emirates. This space functions as both an observation point and a pathway, allowing visitors to connect with the rich wildlife, particularly the migratory greater flamingos that call the area home. The design focuses on harmonizing the building with the natural surroundings, creating an inviting experience that encourages visitors to engage with the environment.
Conceptual Framework
The main idea behind the design involves creating a strong link between visitors and the natural landscape. The concept of "Tunnels to the Sky" is highlighted through circular packing systems, guiding people as they explore the site. This design method aims to foster discovery and a deeper understanding of the local ecology.
Architectural Features
The roof of the observation tower showcases a series of arches and vaults that reflect shapes found in nature. These forms add visual interest while ensuring stability for the structure. Ramps are incorporated into the design, making it easier for visitors of all abilities to navigate and access different viewpoints throughout the tower and the associated boardwalk.
Material Application
Materials play an important role in the design. Cardboard tubes, sourced from the print and fabric industries, are used to provide a sustainable and moisture-resistant option. Acrylic tubes are also incorporated, providing transparency that allows natural light to fill the interiors while contributing to an overall feeling of openness in the space.
Boardwalk Integration
The boardwalk is designed with a modular system, allowing for flexibility in different configurations. Elevating the path minimizes the impact on the landscape and protects the local flora and fauna. Key structural elements, such as pipes used for railings and supports, not only serve a functional purpose but also help unify the overall aesthetic of the design.
In each area, the blend of human-made structures and the natural environment is clearly emphasized, making it possible for visitors to appreciate the ecological importance of the wetland while engaging comfortably with the carefully designed surroundings.


