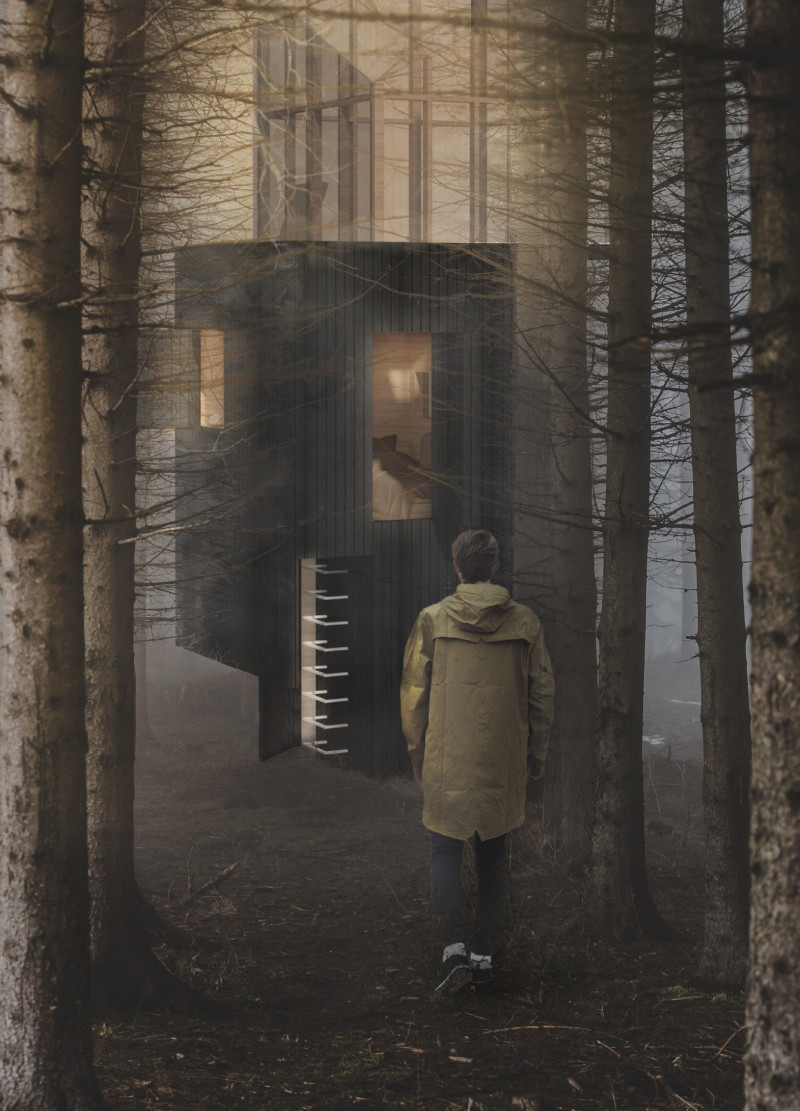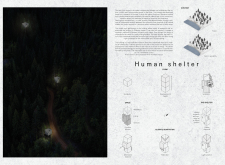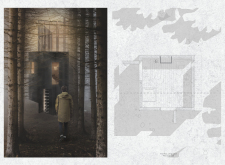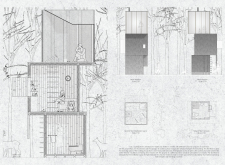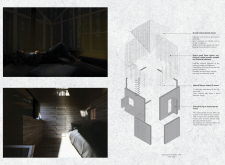5 key facts about this project
The design explores the relationship between built spaces and nature, set in a forest environment. The structure emphasizes harmony with its surroundings. The concept starts with a basic shape—a cube—that represents human shelter. This simple form contrasts with the organic shape of trees, aiming to merge the advantages of both natural and built environments.
Design Organization
The structure features three distinct levels, each serving a particular function. The ground floor accommodates services and storage, reduced in size to minimize its footprint. This layout reflects a commitment to sustainable practices by efficiently using space. The first floor is designed for living areas, positioned to enhance access to natural light, which contributes to energy efficiency and comfort. The upper floor acts as a meditation space, characterized by high ceilings that create an environment suitable for reflection and calmness.
Integration with Nature
The design prioritizes a strong connection between the interior and the forest. Openings are carefully placed to mimic natural shelters, which allows fresh air and light to flow through the space. This connection encourages occupants to engage with the landscape, fostering a sense of place and enhancing the experience of those inside.
Materials and Sustainability
Sustainability plays an essential role in the material choices for the structure. Carbonized wood serves as the primary building material, chosen for its durability and eco-friendly properties. The process of carbonization increases the wood's lifespan while promoting the use of renewable resources. Such material selection aligns with the overall goal of creating an environmentally responsible design, while also adding a tactile quality to the building.
Spatial Experience
Cubic forms define the architectural expression, creating a clear and recognizable silhouette. The indoor layout is designed for functionality and adaptability, catering to the diverse needs of its occupants. The interaction of light and shadow throughout the interior enhances the spatial experience. As daylight shifts, the atmosphere within the building changes, enriching the environment. It becomes a space for meditation, inviting users to fully immerse themselves in their surroundings and reflect within the tranquil setting.


