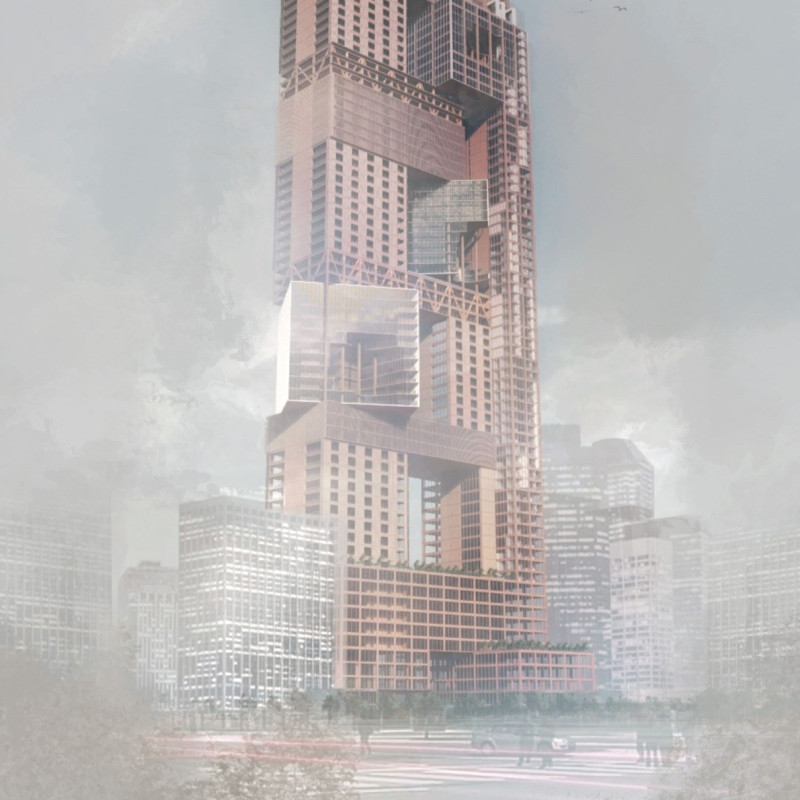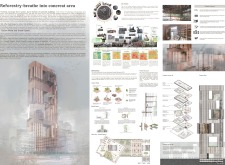5 key facts about this project
The project located in the Gangnam district of southern Seoul addresses the significant challenges brought about by urbanization, specifically high carbon emissions and declining air quality. The design aims to combine functionality with sustainability, focusing on the responsible use of natural resources to create a healthier urban environment. Central to the approach are the concepts of Carbon Wood and Breath Space, which work together to promote ecological integrity within a bustling concrete landscape.
Carbon Wood Concept
The Carbon Wood concept emphasizes using trees that are no longer effective in sequestering carbon as building timber. By repurposing these trees, the project aims to reduce the carbon footprint associated with traditional construction practices. This approach not only supports sustainability but also contributes to an ongoing cycle of responsible timber use. The vision is to create structures that remind residents of the importance of trees and their role in the ecosystem.
Breath Space Integration
In addition to Carbon Wood, the design introduces the concept of Breath Space, focusing on improving air quality through greenery and air purification systems. These features are positioned strategically throughout the project to combat pollution, creating pockets of fresh air within the urban setting. The emphasis on plants and purification technology highlights a commitment to finding practical solutions for the environmental issues faced by densely populated areas.
Functional Spaces and Community Engagement
The layout includes an Environmental Protection Office, dedicated to managing Carbon Wood forests and overseeing greenhouse gas reduction efforts. This office serves a dual purpose: it is a center for environmental management and a space for community members to come together for awareness and action. Moreover, research facilities focusing on sustainable practices and urban agriculture support innovation and engagement, creating a direct link between residents and their environment.
Timber Structures and Layout
Cross-Laminated Timber and Glue-Laminated Timber are used in structural elements, ensuring strength while allowing for effective carbon absorption. The design layout comprises a mix of public and private spaces arranged to optimize airflow and promote interaction with the natural surroundings. This arrangement encourages a sense of community, reminding people of their shared responsibility for environmental health.
At the heart of the design are green terraces and accessible public areas that provide a welcoming contrast to the concrete surroundings. These spaces allow for relaxation and social interaction, fostering a connection between nature and urban life. The thoughtful integration of these features reflects a balance between ecological awareness and contemporary needs.


















































