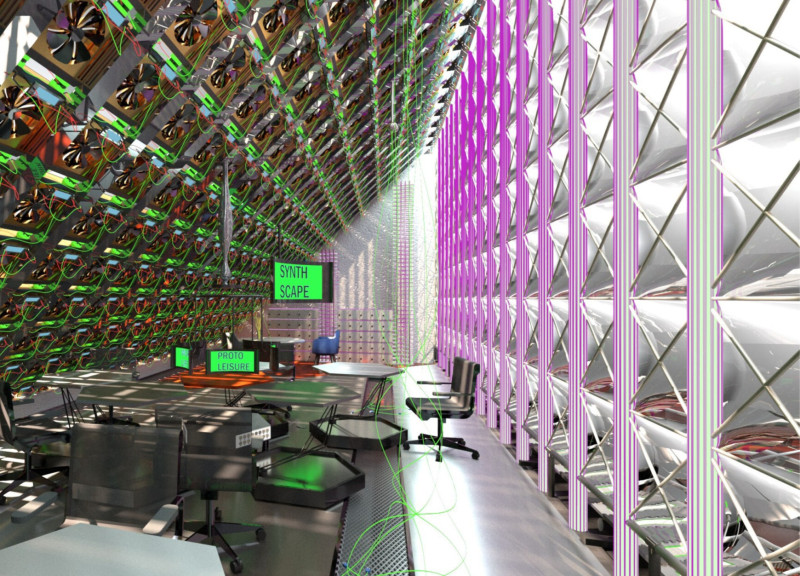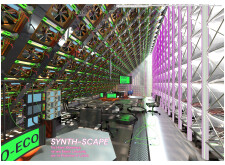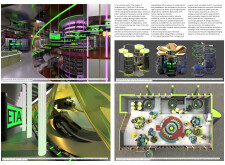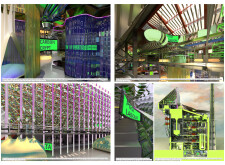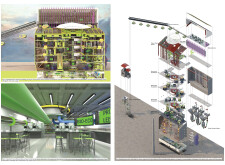5 key facts about this project
### Project Overview and Conceptual Framework
Synth-Scape is designed to challenge and redefine workspace typologies through an integration of architectural innovation and ecological awareness. Located in an adaptable urban context, the project promotes a harmonious relationship between human activity, productivity, and sustainability. The fundamental intent is to create interconnected environments that facilitate collaboration, leisure, and work efficiency while aiming for significant carbon reduction.
### Spatial Organization and Functional Zoning
The layout of Synth-Scape is strategically divided into distinct functional areas that cater to various work and lifestyle needs. Work zones feature advanced technologies and an open-plan design to enhance collaboration, while private offices accommodate concentrated tasks. Leisure spaces, including interactive lounges and communal kitchens, are designed to foster community engagement and improve work-life balance. Additionally, dedicated research and experimental labs support innovation in sustainable materials and energy practices, emphasizing the project’s commitment to a post-carbon economy.
### Materiality and Sustainable Systems
The architect's choice of materials reflects a commitment to durability and ecological responsibility. High-strength steel forms the structural backbone, while glass elements optimize natural light and transparency. Recycled plastics and bio-based composites feature prominently in modular components, promoting a circular economy. Key systems such as photovoltaic panels and green insulation materials enhance energy efficiency, further supporting the project's sustainability goals. The facade incorporates advanced solar technology and a biophilic design approach, contributing to both aesthetics and environmental performance.


