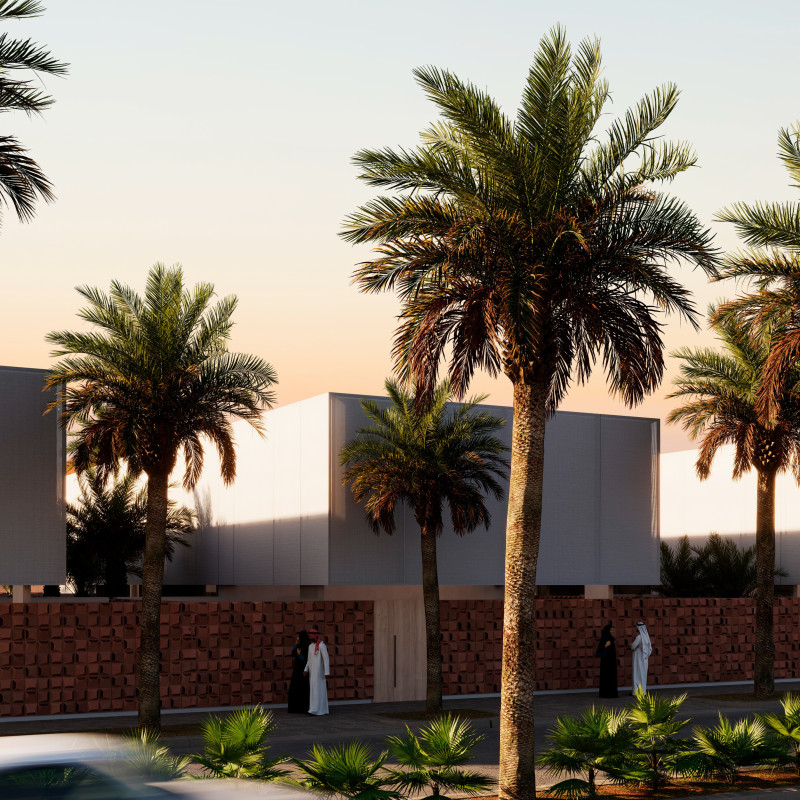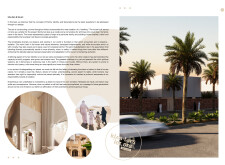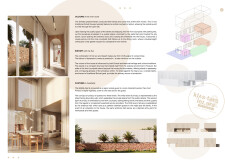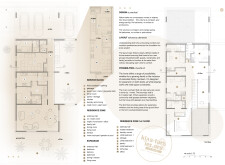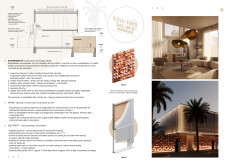5 key facts about this project
### Overview
Located in the United Arab Emirates, this design focuses on integrating cultural values with contemporary architectural practices and an emphasis on sustainability. The intent is to create a living environment that fosters familial connections and individual privacy while also reflecting local architectural traditions adapted to meet modern requirements.
### Spatial Strategy
The layout is carefully designed to address both social interaction and privacy among family members, echoing the importance of hospitality in local customs. It features a tri-layered privacy system, which includes a boundary wall for initial protection from public view, a thoughtfully designed courtyard to facilitate interactions, and a separate entrance hall to maintain the distinction between family and guest spaces. Functional zones are clearly defined, encompassing service areas and living spaces, allowing for both current needs and future growth adaptations.
### Materiality and Sustainability
The project incorporates a range of sustainable materials, all contributing to its environmental goals. Key components include carbon-negative concrete sourced from magnesium-based cement, reclaimed steel for structural integrity, and insulating sheep wool. Interior partitions utilize clay boards for improved thermal mass and acoustics, while triple-glazed windows enhance energy efficiency with minimal heat loss. Additionally, greystock stones help regulate temperature and humidity.
Sustainability practices are embedded in the design through various strategies. Water management initiatives aim for a 50% reduction in consumption via graywater recycling and native xeriscaping. Energy efficiency is prioritized through rooftop solar panels that generate surplus power and innovative thermal control measures, including lynch-style roofs that minimize heat absorption. These components underscore a commitment to ecological sensitivity while preserving the architectural narrative tailored to the region’s climate and cultural setting.


