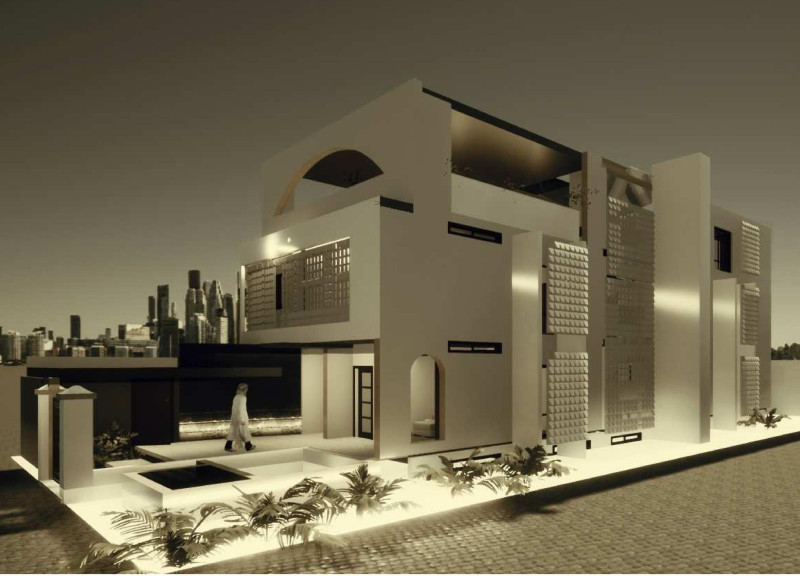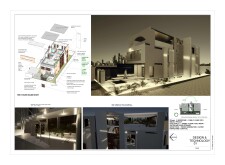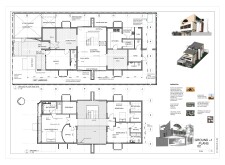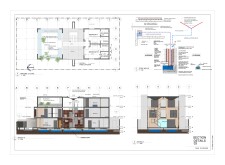5 key facts about this project
## Overview
Located in a forward-looking urban context, the design focuses on addressing contemporary challenges in sustainability and urban living while integrating advanced technologies. The intent is to create a residential space that promotes ecological awareness and enhances the quality of life for its inhabitants through thoughtful spatial organization and modern amenities.
## Spatial Organization and Functional Areas
The layout is carefully planned to balance both private and communal spaces. Essential areas on the ground floor include a two-car garage, an expansive living room, a dining area, and well-equipped service zones that facilitate daily living. Private quarters consist of bedrooms, office spaces, and bathrooms designed to ensure comfort and privacy. The house features a covered courtyard that supports natural ventilation and offers a dedicated play area for children, emphasizing the role of outdoor spaces in urban residential design.
### Sustainable Design Strategies
The design incorporates multiple sustainability strategies that enhance environmental responsibility. Stormwater harvesting systems are utilized to collect and recycle rainwater, significantly decreasing dependency on municipal water supplies. Solar panels and wind catchers are strategically placed to optimize renewable energy collection, while under-floor water tanks provide effective storage solutions. These integrated systems collectively promote energy self-sufficiency and align with climate-responsive design principles.
## Material Selection
The choice of materials reflects a commitment to sustainability and durability. Carbon fiber-reinforced concrete provides structural strength while contributing to energy efficiency. Timber bricks, or terracotta blocks, are employed for their insulating properties, facilitating passive temperature control. Extensive glass usage fosters a visual connection between indoor and outdoor environments, enhancing natural light. The incorporation of hydroponic systems allows for on-site food production, reinforcing the project's sustainability goals.






















































