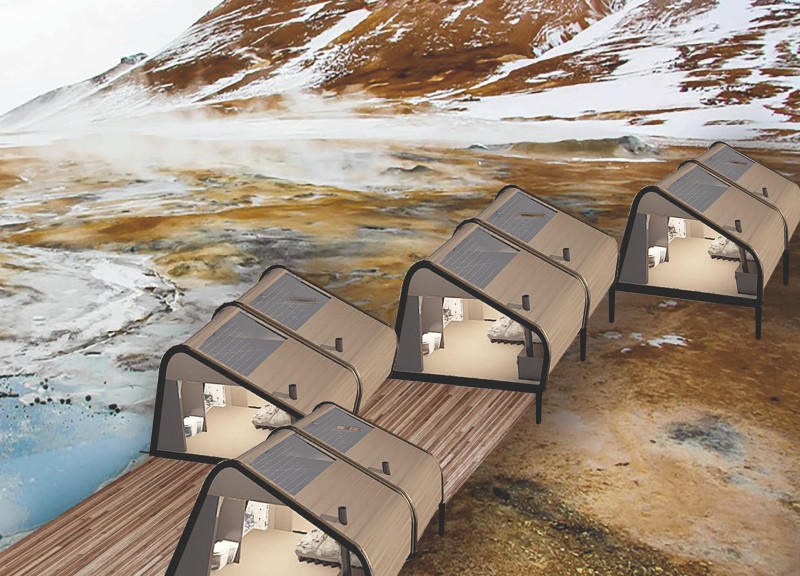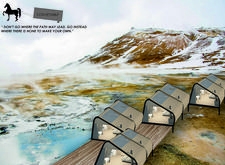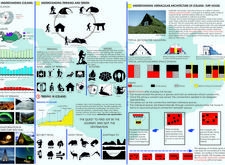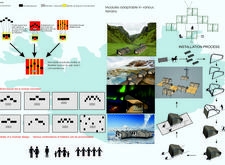5 key facts about this project
### Overview
The modular shelter designed for trekkers in Iceland provides functional accommodation tailored to the unique demands of the region's rugged landscapes and harsh climate. Strategically situated in the North Atlantic, the project aims to deliver comfort while integrating closely with the natural surroundings. This design emphasizes adaptability, allowing users to customize their living spaces in response to various trekking group sizes and configurations.
### Modular Configuration and Spatial Organization
The shelter's modular design features a series of interconnected units, enabling flexible layouts that can be reconfigured as needed. The arrangement encourages interaction while ensuring individual privacy, with private sleeping areas situated around central communal zones. These zones act as social hubs for users, fostering a sense of community among trekkers who often share resources and experiences during their journeys. The design incorporates communal corridors, referred to as "spines," that facilitate movement and connect various living spaces, enhancing user flow throughout the shelter.
### Material Choices and Environmental Adaptation
The selection of materials reflects both durability and sustainability, key considerations in the project's design. Carbon fiber provides strength while maintaining a lightweight structure, and fiberglass contributes to insulation, promoting comfortable internal temperatures. Aluminum frames enhance structural efficiency, while innovative features such as magnifying glass heat concentrators help regulate indoor climate through solar harnessing. Additionally, integrated water collection systems utilize environmental resources sustainably, addressing trekkers' needs for hydration.
The architectural aesthetic draws inspiration from traditional Icelandic turf houses, merging modern materials with established local forms to create a structure that respects and enhances its ecological context. This integration not only addresses the challenges posed by the Icelandic climate but also reinforces a connection to the surrounding natural beauty, inviting users to engage intimately with their environment.





















































