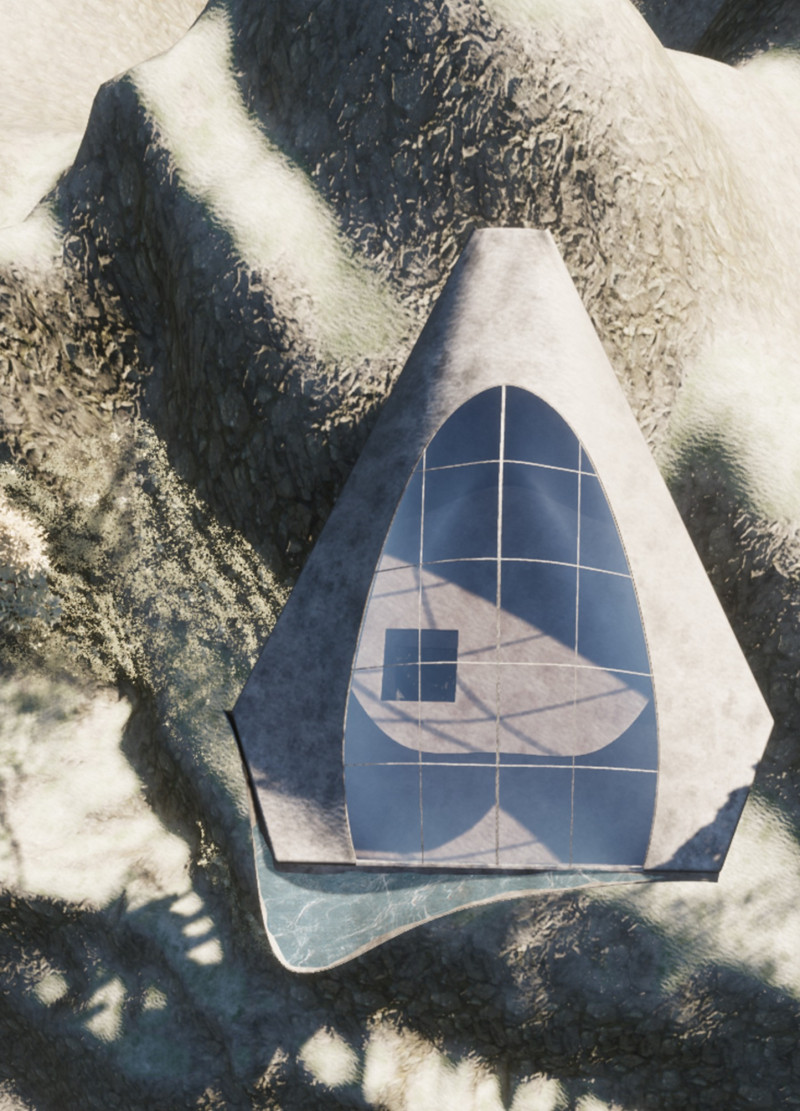5 key facts about this project
GANHAUS is situated within the imaginative context of the metaverse, designed as a private home high in the mountains. The concept pushes beyond traditional architectural boundaries, embracing technology to create spaces that respond to both physical and digital experiences. This residence emphasizes user interaction, aiming for a living environment that blends seamlessly with nature while offering a modern approach to home design.
Design Concept
At the heart of GANHAUS is the use of artificial intelligence in its design process. This enables the creation of multiple design variations, allowing for a tailored solution that meets contemporary requirements. The layout of the house is flexible, inviting a range of activities and allowing for social engagement, which enhances the experience of living in the space.
Lobby and Arrival Zone
The entry area features a lobby and landing platform, specifically designed to accommodate modern transportation options like personal shuttles. This level is surrounded by a carefully arranged zen garden, which provides a sense of calm and connects visitors to the outdoor environment. The design directs traffic to various parts of the house while creating an inviting atmosphere.
Social and Workspaces
The reception and meeting room serves as an adaptable space for both leisure and work. It promotes interaction and communication, making it suitable for gatherings or meetings. A custom table designed by Harry Bertoia adds an element of style while ensuring practical utility. This area of the house is designed to foster connections among guests and residents alike.
Living and Private Spaces
The living room is a central space for relaxation and celebration, characterized by large windows that create a connection to the outside world. The design includes an outdoor pool that enhances the experience of being in nature, fostering a direct relationship between indoor and outdoor spaces. On the upper floor, the private penthouse offers a quiet retreat, featuring large windows that encourage stargazing, allowing moments of solitude and reflection.
Carbon fiber is used in the house’s construction, contributing to a modern aesthetic and ensuring structural integrity. This material aligns with sustainable architectural practices, showcasing an effort to utilize innovative solutions that address contemporary living conditions.






















































