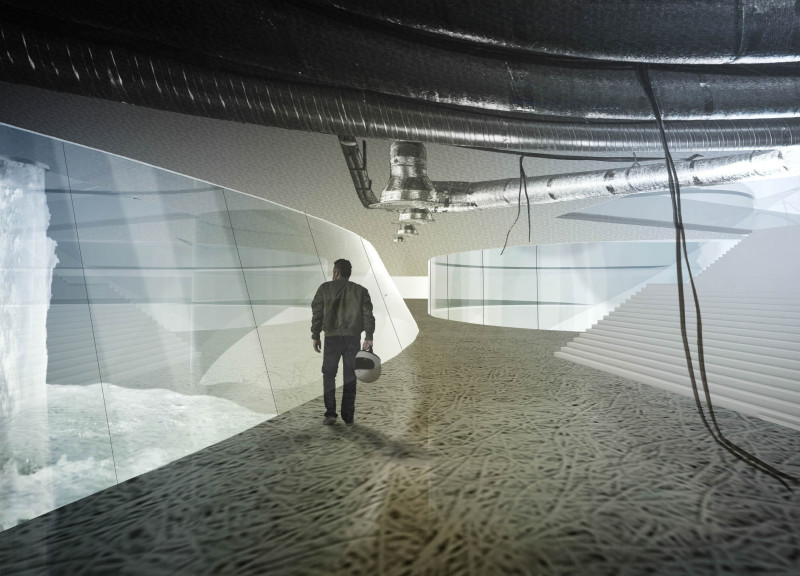5 key facts about this project
H₂ Base is an architectural project designed as an autonomous energy production facility, strategically located near mountainous terrains in Liechtenstein. This project serves as a prototype for incorporating renewable energy systems into a foundational building design, where the integration of solar, wind, and hydro energy technologies aligns with contemporary environmental imperatives. The architecture embodies a contemporary style focused on minimizing ecological impact while maximizing energy efficiency.
The H₂ Base represents a forward-thinking approach to sustainability in architecture. The building’s design emphasizes a seamless integration of energy production capabilities into the living environment, fostering a balance between human habitation and energy systems. This facility not only meets the functional needs of its occupants but also stands as a model for future developments in energy independence.
The project's layout includes a central structure designed to resemble a balloon, which plays a crucial role in energy collection and storage. The roof is equipped with photovoltaic panels optimized for solar energy conversion, while vertical wind turbines are integrated into the architectural form to capture wind energy. Additionally, water collection systems are engineered to channel rainwater, facilitating the electrolytic production of hydrogen. This process underscores the project's commitment to energy self-sufficiency.
Unique Design Approaches
What distinguishes the H₂ Base from conventional energy facilities is its community-centric concept. The architecture features cylindrical residential silos that allow for interconnectivity, promoting social interaction among occupants. The design incorporates communal spaces for educational and research initiatives related to sustainability, encouraging an engaged community atmosphere.
Furthermore, the use of materials such as welded aluminum beams and carbon fiber reinforcements exemplifies an emphasis on structural efficiency and longevity. These materials are lightweight yet robust, contributing to the architectural integrity of the design while ensuring minimal environmental impact. The integration of glass elements enhances natural lighting and connects the indoor spaces with the surrounding landscape, fostering a sense of place.
Innovative Energy Systems
The H₂ Base embodies innovative energy solutions through its multifaceted production strategies. Solar panels positioned on the roof maximize the capture of sunlight, while the wind turbines utilize local wind patterns to generate additional power. The incorporation of advanced rainwater management techniques reinforces the facility's multifunctional approach to resource use.
Overall, the architectural design of H₂ Base not only meets modern energy demands but also reflects a commitment to exploring new ways of integrating architecture with essential ecological functions. For an in-depth understanding of the architectural ideas and design specifics, readers are encouraged to explore further details of the project presentation, including architectural plans, sections, and various design elements that contribute to the overall functionality of H₂ Base.























































