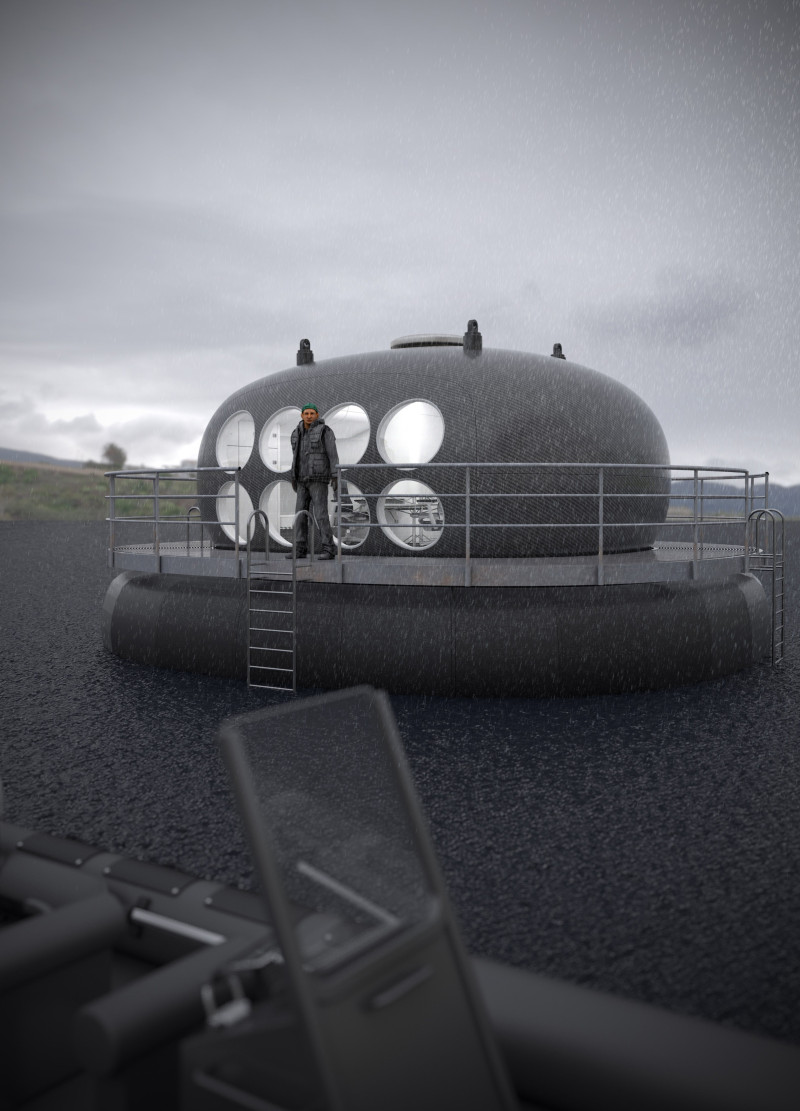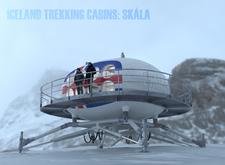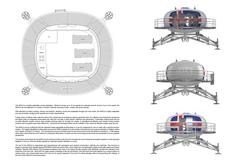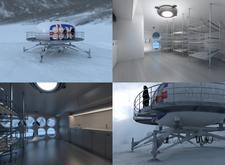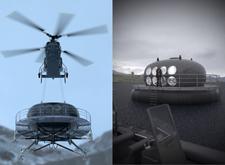5 key facts about this project
### Project Overview
Located in the rugged terrains of Iceland, SKÁLA is a modular structure designed for temporary habitation, accommodating up to ten occupants. The intent is to provide versatile shelter for various activities, including civilian expeditions, military operations, and environmental research. The design prioritizes resilience and adaptability, addressing the challenges posed by Iceland's unpredictable weather conditions.
### Spatial Organization
The layout of SKÁLA is centered around a communal area that fosters social interaction while integrating multiple functional zones. Key features include sleeping quarters optimized for efficiency, a kitchen area for meal preparation, compact restroom facilities, and strategic storage for equipment. An observation deck extends outward, allowing occupants to engage with the surrounding landscape and natural phenomena, such as stargazing.
### Material Selection and Sustainable Features
The structural integrity of the SKÁLA cabin is reinforced through carefully selected materials, including PREPREG reinforced carbon fiber, aluminum, and high-strength insulated glass for windows, ensuring both safety and thermal efficiency. The design incorporates renewable energy sources, such as solar panels integrated into the roof, alongside a rainwater collection system, underscoring its commitment to sustainability. Notably, the cabin employs a leveling system to adapt to uneven terrain, enhancing its usability across diverse environments.


