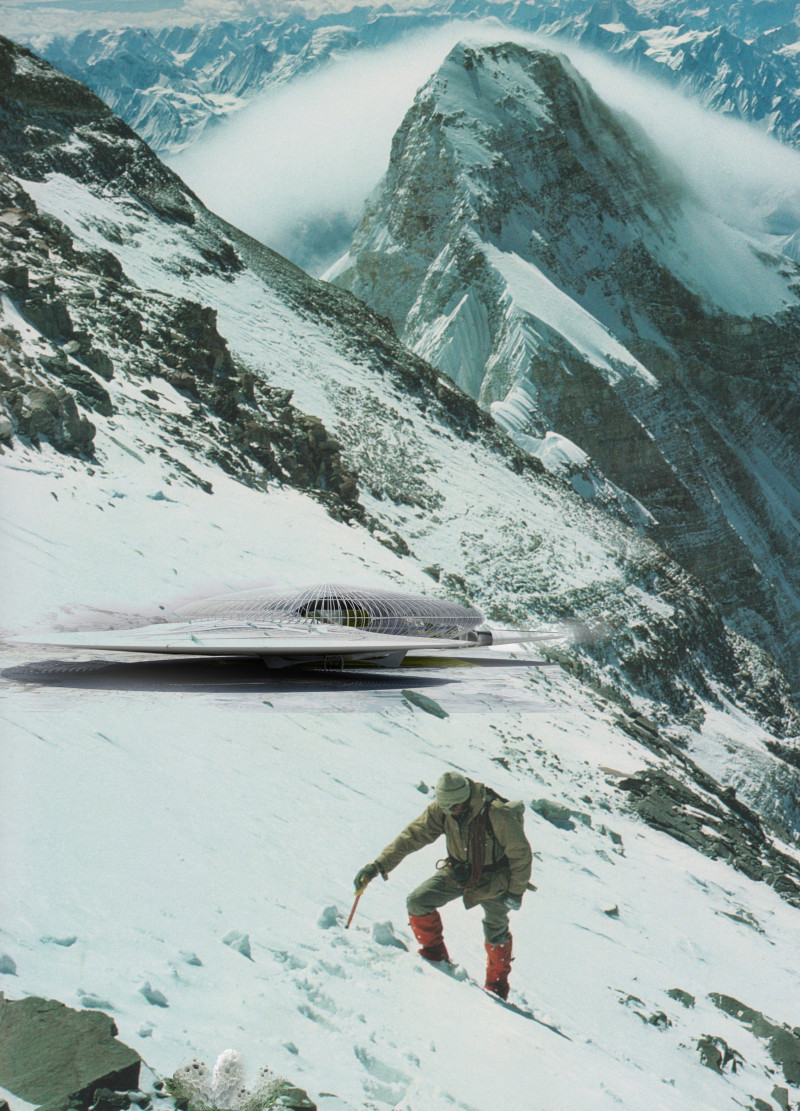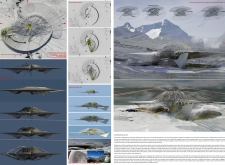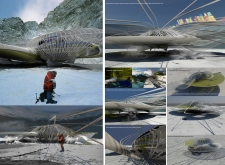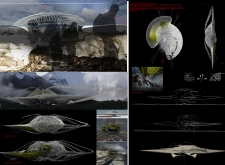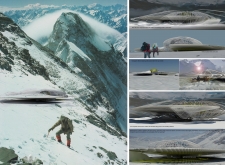5 key facts about this project
## Overview
Located in extreme mountainous terrains such as the Himalayas, the artificial snow cave hut is designed to provide a refuge for climbers and explorers facing harsh weather conditions. This architectural concept integrates advanced material technologies with natural forms found in the environment, resulting in a structure that is both resilient and adaptive to its surroundings. By addressing the demands of extreme climates, the design seeks to create a sustainable and efficient shelter.
### Structural Strategy and Spatial Organization
The hut employs a shell-like configuration supported by a complex framework that enhances structural strength while minimizing wind resistance. The design draws inspiration from natural formations, allowing the structure to blend into its snowy backdrop effectively. Internally, the zoning plan allocates spaces for sleeping pods, communal areas, and technical support, facilitating a user-centric layout that accommodates varying numbers of occupants. Notable is the entrance sequence, which features tunnels that utilize snow for insulation, maintaining a stable internal climate.
### Material Innovation and Sustainability
A careful selection of materials underscores the project’s commitment to sustainability and performance. Carbon fiber forms the primary structure, providing a lightweight yet durable framework capable of withstanding significant environmental stresses. The use of composite materials enhances insulation and enables innovative shapes that traditional construction methods cannot achieve. Additionally, integrated photovoltaic panels harness solar energy for lighting and other needs, while advanced holographic techniques enhance adaptability within sleeping areas. Reinforced concrete serves as the structural base, ensuring stability against demanding natural forces.
### Environmental Sensitivity and User Experience
Informed by the unique geographical context of the Himalayas, the design responds to challenges such as heavy snowfall and temperature fluctuations. This approach not only respects the local environment but also considers the cultural aspects of the region. The hut's dual focus on ecological impact and user comfort enhances the overall experience, with thoughtfully designed spaces that prioritize psychological and emotional well-being in extreme conditions.


