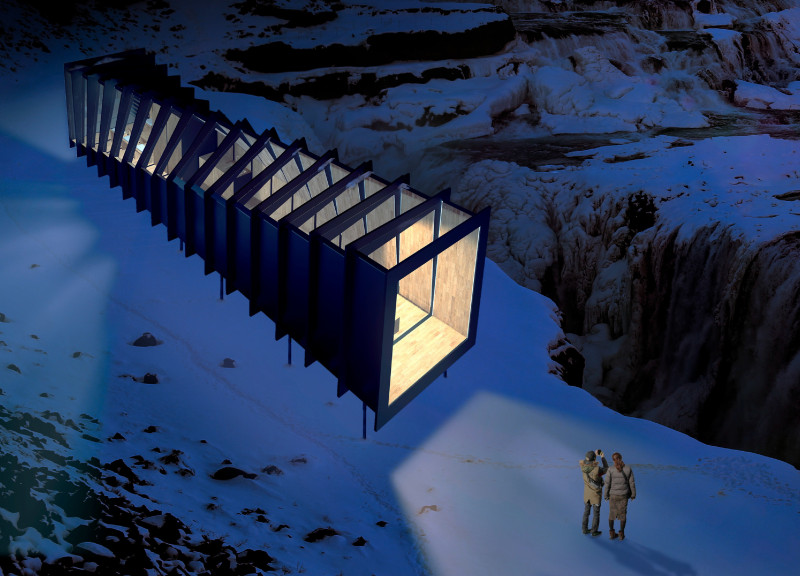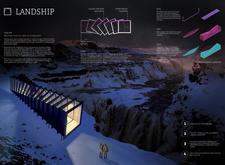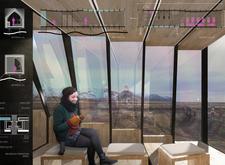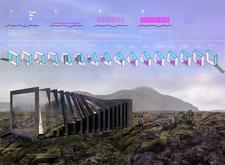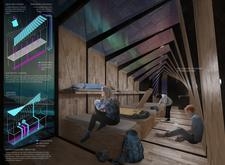5 key facts about this project
### Overview
Located in Iceland, the LANDSHIP project integrates contemporary outdoor lodging concepts with a design inspired by Viking longships. The intent is to create a sustainable dwelling that harmonizes with the unique Icelandic landscape and offers adaptable living solutions for users. This architectural approach focuses on modularity, sustainability, and user engagement, facilitating immersive experiences in nature.
### Spatial Configuration and Functionality
The LANDSHIP is characterized by its elongated modular segments, which can be configured to accommodate various user needs. Each unit features a flexible interior with foldable furniture and social spaces, promoting efficient use of space while enhancing user interaction. The design includes a central keel that provides stability and distributes essential services, while the rib structure enhances durability and houses electrical and heating systems. Expansive glazing allows for panoramic views and natural light, facilitating a strong connection to the surrounding environment.
### Sustainable Material Selection
The materials chosen for LANDSHIP reflect its commitment to sustainability and functionality. Carbon fiber is utilized for its lightweight and energy-efficient properties, while high-performance insulation ensures climate control for occupant comfort. The use of large glass panels enhances the aesthetic by providing unobstructed views, and wood finishes contribute warmth to the interiors. Additionally, integrated LED lighting improves energy efficiency, and a rainwater management system is designed to significantly reduce water wastage. Collectively, these design choices underline the project's focus on ecological responsibility while maintaining structural integrity and aesthetic appeal.


