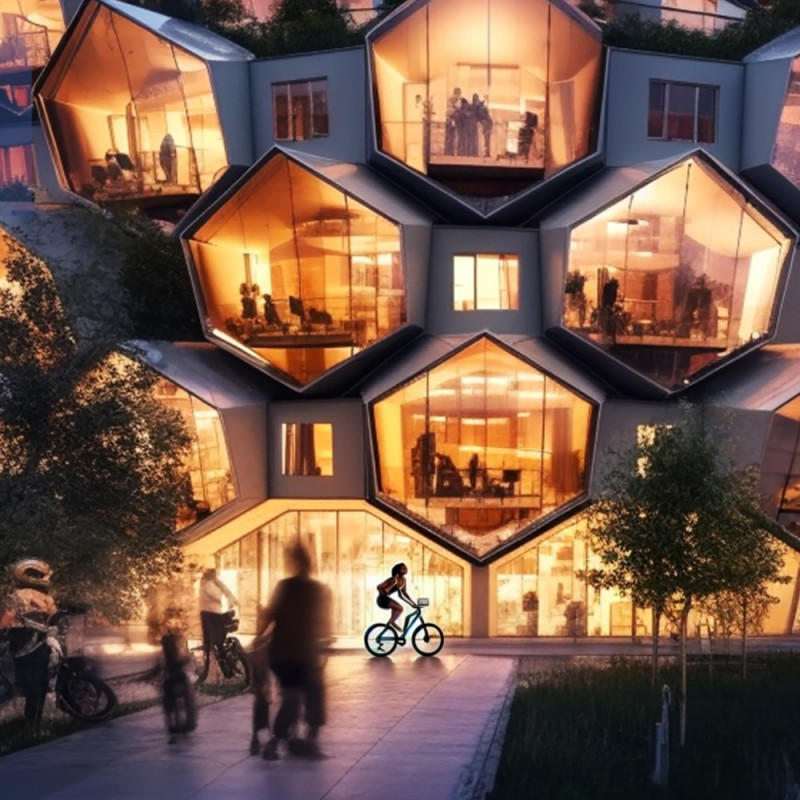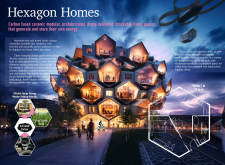5 key facts about this project
### Project Overview
Hexagon Homes features a modular, prefabricated design intended to provide efficient living solutions while prioritizing sustainability. The project employs advanced materials and technologies to create a hexagonal arrangement of living spaces that can be adapted to various settings, thereby enhancing both aesthetic merit and environmental functionality.
### Spatial Configuration and Adaptability
The unique hexagonal layout of the homes maximizes spatial efficiency and encourages a strong sense of community. Each unit is designed to be independent or to integrate with others, facilitating scalable urban development. This configuration allows for diverse internal layouts, enhancing natural light and ventilation across all units. The design also supports a system of interchangeable components, enabling homeowners to modify living spaces according to their needs over time.
### Material Innovation and Energy Efficiency
The project incorporates sustainable materials such as activated carbon and carbon-fused ceramics, which enhance structural durability and energy efficiency. Additionally, features like aluminum oxy nitride glass windows provide enhanced security and insulation, making them suitable for urban environments. The integration of renewable energy systems—including solar panels, vibration energy harvesting, and wind turbines—ensures that each dwelling can efficiently generate its own energy, progressively reducing reliance on external power sources. This approach promotes a circular building practice by focusing on recyclability while minimizing environmental impact.




















































