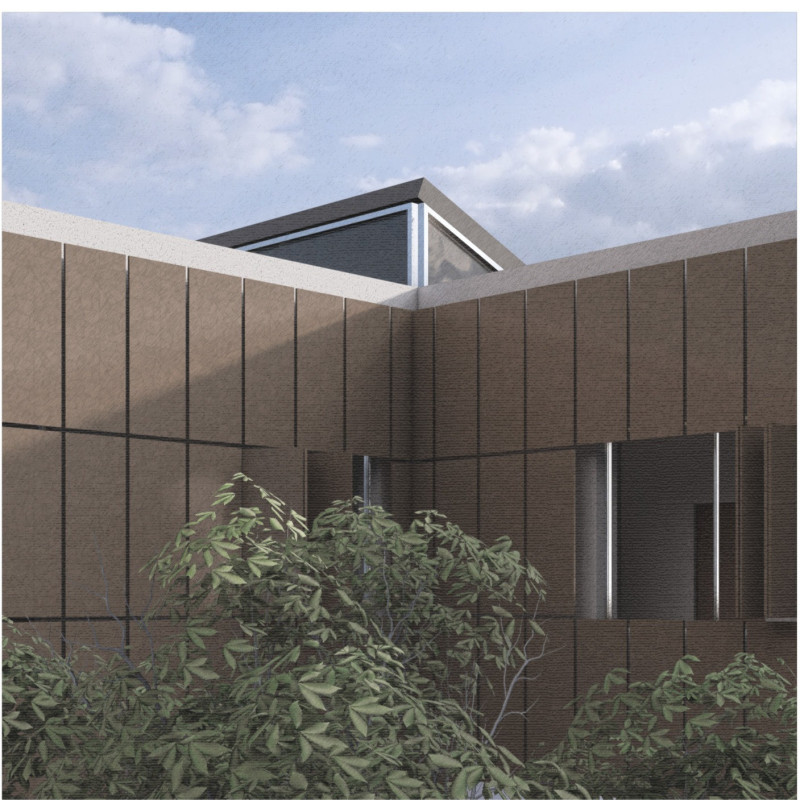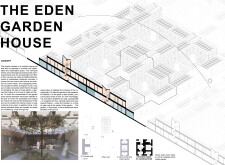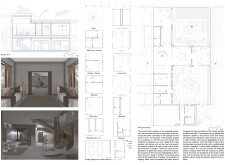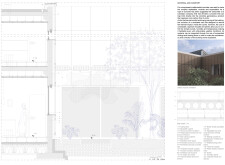5 key facts about this project
### Overview
Eden Garden House is situated in a climate-sensitive region, responding to the evolving needs of its community through a focus on modularity and sustainability. The design intent navigates the intersection of environmental consciousness and social connectivity, utilizing innovative architectural solutions to create a nurturing living environment.
### Spatial Configuration
The structure features a modular square grid system that facilitates flexibility in spatial arrangement. Multiple courtyards are integrated within the design, drawing on traditional Islamic architectural elements. These courtyards enhance the natural light and airflow, promoting a microclimate that supports both social interaction and privacy. The distribution of modular units—including common areas, bedrooms, and essential services—is optimized for functionality, maximizing ventilation and light exposure while allowing customization according to individual or family needs.
### Materiality and Environmental Integration
Eden Garden House employs pre-compressed, prefabricated concrete, chosen for its durability and thermal efficiency to align with sustainable construction practices. This material supports rapid assembly and reduces on-site waste, while its design includes carbon capture processes to lower environmental impact. The incorporation of perforated aluminum, thermal insulation, honeycomb panels, and adjustable shutters ensures energy efficiency and effective climate control. These materials work together to provide structural integrity while enabling adaptability to varying climatic conditions, underscoring a commitment to sustainable living.























































