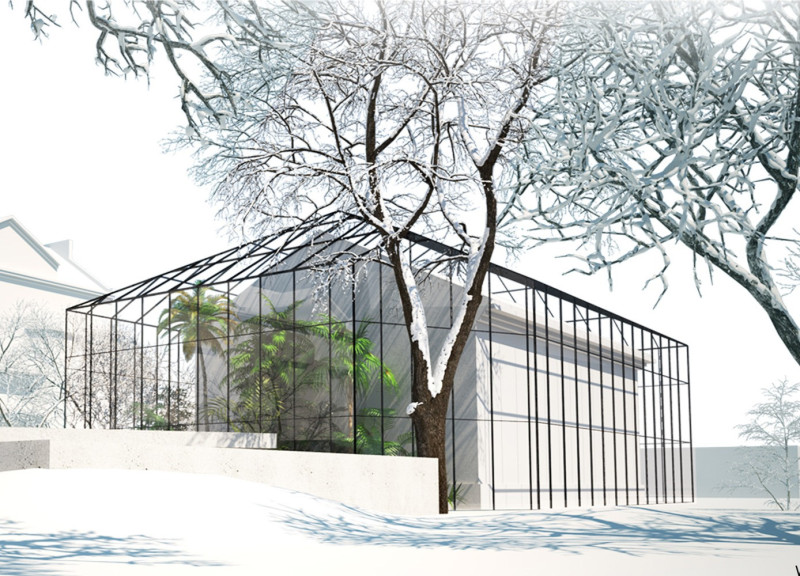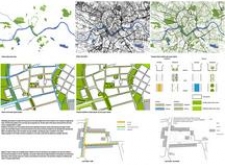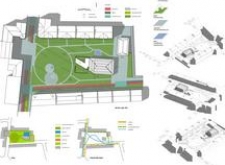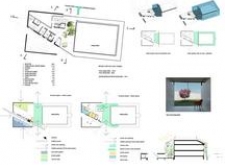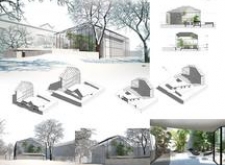5 key facts about this project
### Overview
Located in Krakow, Poland, the project focuses on enhancing public green spaces within the urban landscape. Given the challenges posed by rapid urbanization, the initiative aims to address issues such as urban pollution and limited recreational areas, thereby improving the overall well-being of residents. The design seeks to integrate ecological sustainability, urban connectivity, and social interaction into the existing urban fabric, creating a healthier and more accessible public space network.
### Spatial Strategy and Public Interaction
The design strategically delineates distinct areas for public use, prioritizing accessibility and mental well-being. Contextual diagrams illustrate both existing and proposed green spaces, with parks positioned to encourage social gatherings and interactions. The layout introduces new green corridors and pedestrian routes to enhance connectivity between different parts of the urban area. Additionally, an analysis of current public spaces reveals a blue network of water bodies that serves as key transit connecters, informing the planning of these green networks.
### Materiality and Environmental Considerations
The materials chosen for this initiative reflect a commitment to sustainability while harmonizing with Krakow's architectural context. Innovative design elements include pavements that absorb CO2 and water-absorbing concrete to manage stormwater and reduce flooding. Additionally, the selection of native and climate-resilient plants bolsters local biodiversity. The construction techniques applied prioritize ecological integrity, integrating features such as a multifunctional pavilion that serves as a community center and greenhouse, coupled with a winter garden that enhances indoor air quality.


