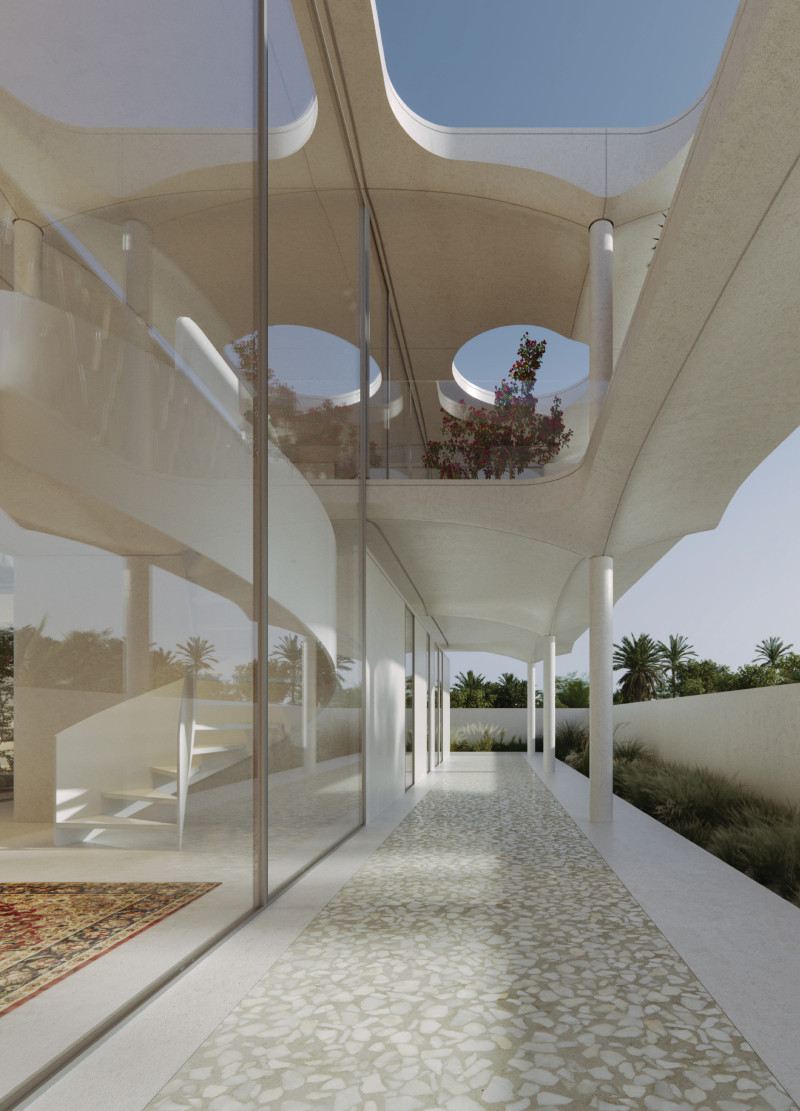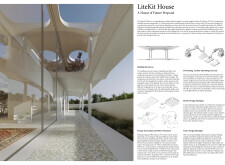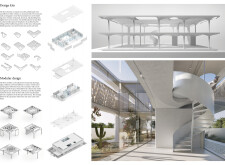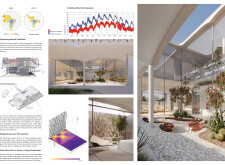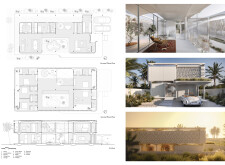5 key facts about this project
### Overview
Located in the United Arab Emirates, the LiteKit House is an architectural initiative focused on contemporary housing challenges through the integration of eco-friendly practices and advanced technologies. The design aims to create a carbon-negative living space that addresses climate and community needs, promoting sustainability and resilience.
### Modular Design and Construction
The LiteKit House introduces modularity in its design with prefabricated units measuring approximately 2.5 x 2.5 meters. This approach allows for efficient assembly and future reconfiguration, enabling flexibility without significant resource consumption. The structure utilizes a carbon-absorbing concrete mixture that sequesters CO2, contributing to a positive environmental impact. The incorporation of energy-generating systems such as photovoltaic panels and wastewater treatment technologies fosters a self-sustaining ecosystem that minimizes reliance on external utilities.
### Material Selection and Environmental Strategy
Material choices reflect a commitment to sustainability. The use of carbon-absorbing concrete, along with prefabricated walls and high-performance glazing, reduces onsite construction efforts and waste. Landscaped areas incorporate locally sourced, drought-resistant plants that align with the climate while requiring minimal irrigation. The design also employs strategic orientation and shading techniques, utilizing local wind patterns and promoting natural ventilation to effectively manage indoor temperatures, thereby enhancing occupant comfort and reducing the need for mechanical cooling. Integrated water management systems facilitate the collection and recycling of water, further supporting the structure’s sustainability goals.


