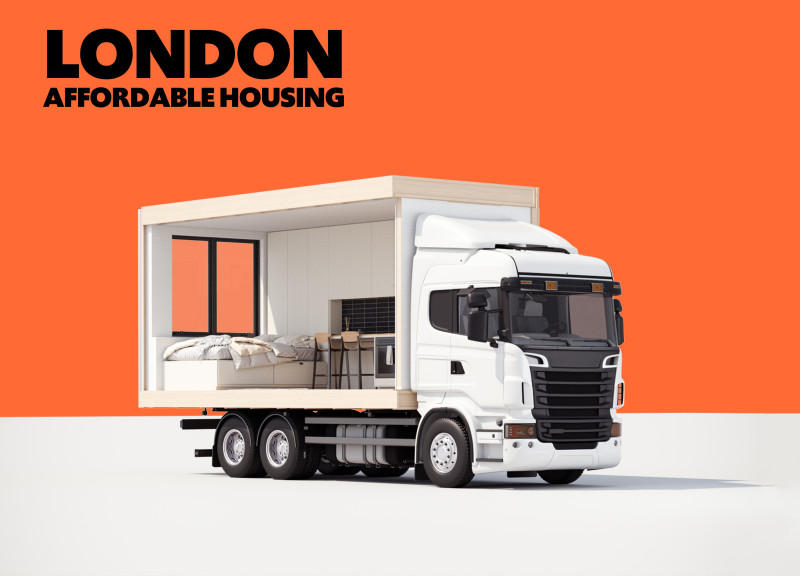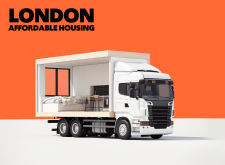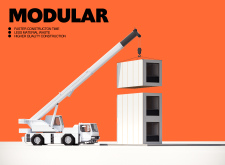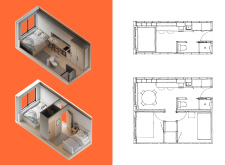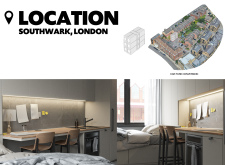5 key facts about this project
The affordable housing project in Southwark, London, takes on the challenge of providing residential units by converting an existing car park. The design aims to address the strong demand for affordable housing in a crowded urban area. Using modular construction as its main concept, the project focuses on efficient building practices while making the best use of the existing framework.
Modular Construction
The project utilizes modular construction, which allows for parts of the building to be made off-site. This means the assembly on-site can happen quickly, reducing the time needed to complete the project. By prefabricating units, the overall process minimizes disruptions for nearby residents and businesses during construction. This approach enhances efficiency and helps to meet the pressing need for more housing.
Sustainability Initiatives
Sustainability is a key focus in this design. The methods used aim to significantly reduce waste, which is an important consideration in today’s construction practices. By prioritizing sustainability, the project contributes to a more responsible use of resources in the urban environment. It reflects a growing awareness of environmental impact in architectural design.
Urban Integration
Adapting the car park into housing highlights the potential of reusing existing structures within the city. The layout of the units is intended to optimize space while encouraging community interaction. Residents will find shared areas that promote connection among neighbors, helping to create a friendly and welcoming atmosphere. This integration makes the most of what was already there.
Design Quality
Quality in construction is emphasized throughout the project, with attention paid to long-lasting materials and finishes. While the details of specific materials are not discussed, the focus on craftsmanship ensures that the housing units are durable and functional. The design also incorporates large windows to maximize natural light, allowing for bright and inviting interiors that connect residents with their surroundings.
One appealing detail is the way the design allows for light to fill the spaces, creating a sense of openness and warmth. This thoughtful incorporation of natural elements enhances the livability of the new homes.


