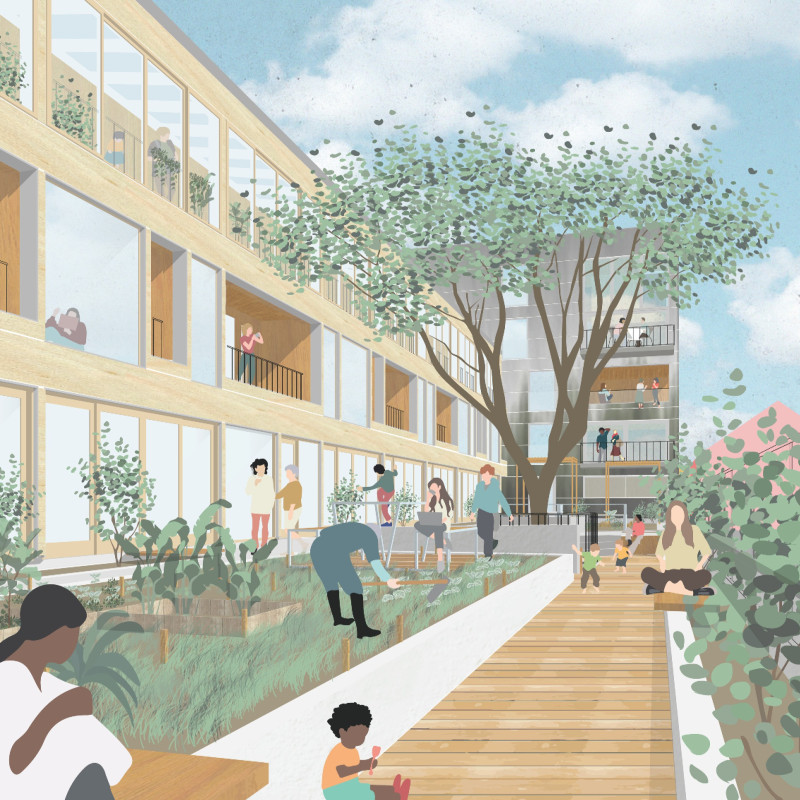5 key facts about this project
The project in San Francisco's Sunset District addresses important issues of urban affordability and community interaction. It aims to create a livable environment by increasing housing density while ensuring that the neighborhood remains welcoming to pedestrians. The design concept focuses on making affordable housing accessible, considering not only economic aspects but also how residents can engage with the surrounding amenities and each other.
Design Concept
- A central aspect of the design is replacing traditional housing setups that prioritize cars with more compact living arrangements. The plan proposes to transform six individual private units into one larger building that can accommodate 24 apartments, incorporating a car-free pathway. This shift not only responds to the demand for more housing but also promotes a community-oriented atmosphere where walking is encouraged.
Accessibility and Connectivity
- The project recognizes the current difficulties residents face in accessing parks and essential services, especially beyond the Twin Peaks area. To address these challenges, the design emphasizes improved public transit options, including the planned BART line. This focus on connectivity aims to ensure that residents can easily reach amenities that enhance their daily lives and foster a sense of belonging.
Risk Assessment and Social Mixity
- The design carefully considers the unique geological features of San Francisco and potential risks, such as land liquefaction and flooding. By acknowledging these factors, the approach not only aims to create safe living environments but also promotes social mixity within the neighborhood. The plan aspires to bring stability to low-income areas while encouraging diverse community interactions with nearby middle-class neighborhoods.
Collective Spaces
- Multiple shared spaces are included in the design to strengthen community ties among residents. These areas, ranging from indoor workshop spaces to outdoor gardens, are designed to support social interactions while allowing for personal privacy. Their thoughtful placement enhances the overall experience within the housing block, encouraging engagement and collaboration among residents.
The design includes shared gardens that serve both functional and aesthetic purposes. These gardens promote sustainability and foster connections among residents through communal gardening activities, creating an inviting and inclusive atmosphere for all.





















































