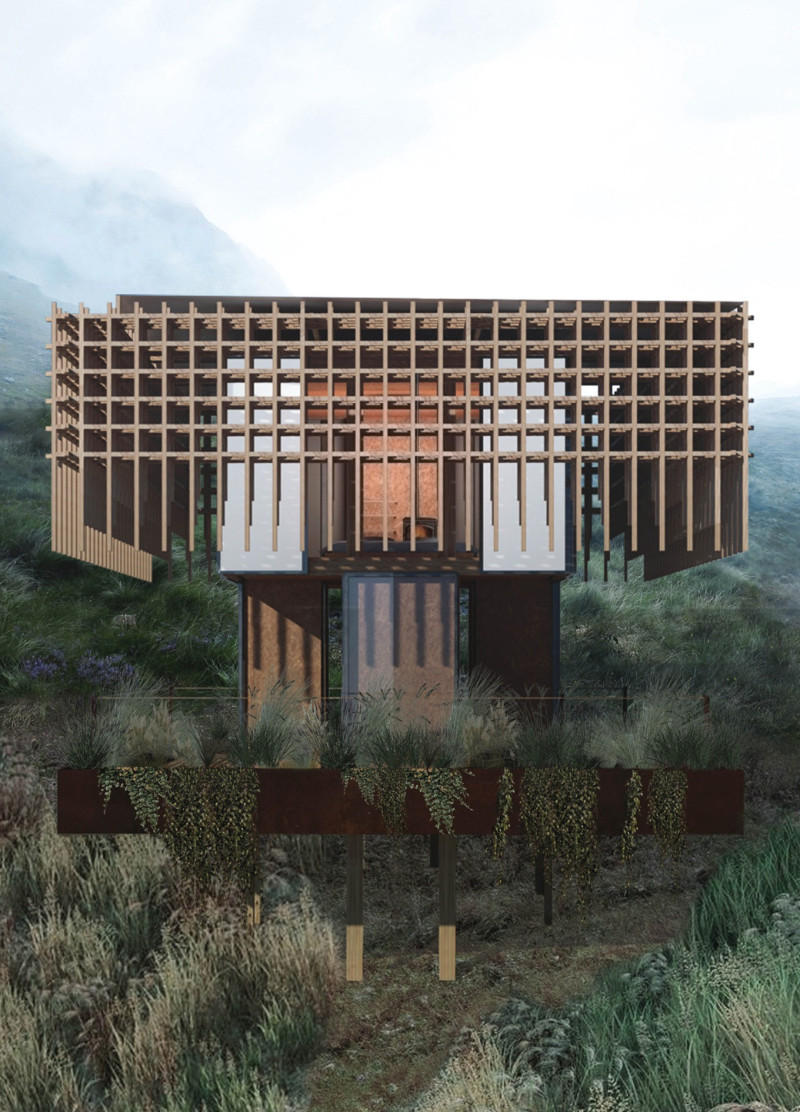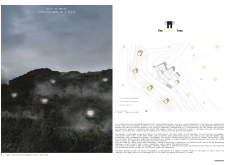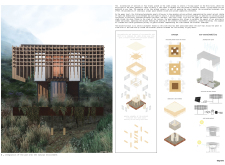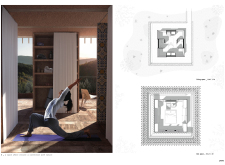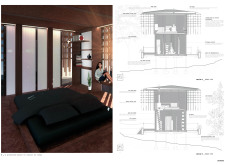5 key facts about this project
Vale de Moses is an architectural endeavor situated in a tranquil landscape that promotes the idea of reconnecting with nature. It addresses the fast-paced nature of modern city life by providing a space where people can unwind and reflect. The design highlights sustainability and centers around the needs of the inhabitants, creating an environment that encourages both comfort and interaction with the natural surroundings.
Design Concept
The design emphasizes merging living spaces with the environment. The architects created four blocks of buildings that are thoughtfully arranged to enhance connection with nature. This layout allows for open spaces filled with light and offers clear views of the landscape. The goal is to create a sense of openness that invites residents to experience outdoor life in a more intimate way.
Transparency and Light
A key feature of the design is the use of clear glass and large openings to create a flow between indoors and outdoors. The glazed corners of the buildings present wide views, helping to extend the feeling of space beyond the walls. Additionally, the sliding panels installed at higher levels maintain privacy while controlling the light entering the interiors. This feature allows residents to adjust their environment according to their needs and the time of day.
Sustainability Features
Sustainability plays an important role in the design. A roof system collects rainwater and directs it to an external planter, promoting the growth of local vegetation. This method not only supports the project’s ecological goals but also enhances the surrounding landscape. Such features demonstrate a commitment to reducing environmental impact while providing functional benefits to residents.
Material Application
The materials chosen for Vale de Moses support both the design's aesthetic and its sustainability aims. Teflon sheets serve to protect the building from harsh weather, ensuring durability over time. Energy-efficient LED lights illuminate the spaces, making them warm and inviting. Meanwhile, translucent walls allow natural light to penetrate the interiors, creating a bright and airy atmosphere. Local wood is used to assist with heating and cooling the buildings naturally, while cork insulation captures energy efficiency while minimizing transportation emissions.
The roof design showcases a functional approach to rainwater management, with channels that effectively collect water, highlighting the attention to detail in merging practicality with design. This careful consideration ensures that Vale de Moses is not just a place to live but a thoughtfully designed space that embraces the environment around it.


