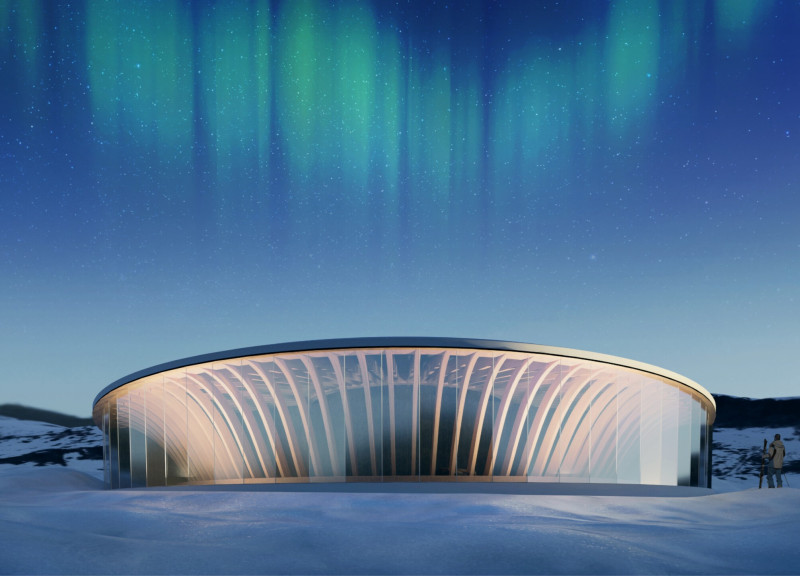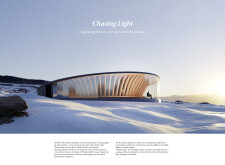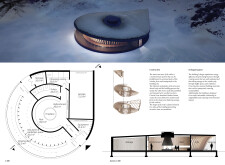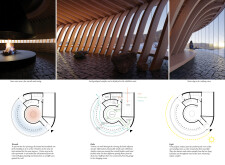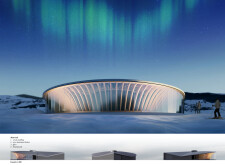5 key facts about this project
## Project Overview
Located in Iceland, the ski cabin design captures the essence of its striking landscape, serving both as a refuge for skiers and a space for experiencing the surrounding natural beauty. The architecture prioritizes environmental sensitivity, specifically addressing natural light dynamics, topographical relationships, and extreme weather challenges.
### Spatial Organization
The cabin features a circular floor plan that effectively distinguishes between communal and private areas. Key components include a central gathering area with a fireplace, designed to provide warmth and comfort in harsh conditions; a strategically placed viewing deck that ensures panoramic vistas of the Icelandic landscape; and convenient changing rooms and storage for skiers. This layout promotes an efficient flow between relaxation and social interaction, enhancing the overall user experience.
### Materiality and Construction Techniques
The material selection is deliberately aligned with the local environment, incorporating wood cladding to create warmth and blend the structure into its surroundings. Cross-Laminated Timber (CLT) serves as the primary structural element, leveraging its strength and sustainability attributes. Extensive use of glass enhances transparency, reinforcing the connection between indoor and outdoor spaces. Additionally, bitumen felt is employed for waterproofing, ensuring durability in the region's challenging climate. The construction methodology emphasizes modularity, facilitating efficient prefabrication and on-site assembly while minimizing ecological impact.
The design further prioritizes sustainability through high levels of insulation and intelligent spatial planning, which reduces energy loss and maintains comfort without compromising environmental integrity. Unique architectural features, including varying roof heights and strategically positioned windows, optimize natural light capture, allowing for both daytime illumination and nighttime stargazing. Integrating geological elements within the interior fosters a deeper contextual connection, enriching the user experience.


