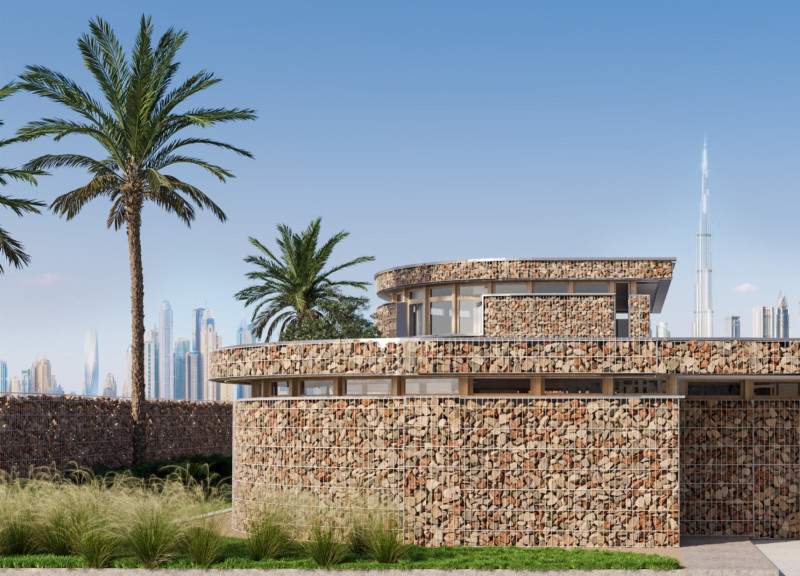5 key facts about this project
### Overview
The AI Draught Catcher is located in Al Quoz, Dubai, designed to address the region's challenging climatic conditions, particularly heat management in the United Arab Emirates. The project emphasizes the integration of modern technology and sustainable materials to enhance natural ventilation while reflecting the local cultural context.
### Design Form and Aesthetics
The building features a modular design characterized by curved facades that facilitate air circulation by capturing breezes from multiple angles. Gabion walls constructed from locally sourced limestone and sandstone enhance thermal mass while providing a natural aesthetic. The use of curved structural insulated panels (SIPS) contributes to superior insulation properties and allows for efficient modular assembly.
### Sustainable Strategies
The rooftop green space not only incorporates vegetation for heat absorption but also integrates solar panels for energy generation. An automated ventilation system utilizes sensors to optimize window openings in response to wind patterns, promoting efficient air circulation. Additionally, evaporative cooling systems enhance temperature regulation through the natural moisture release of rooftop plants, further mitigating the building's energy consumption.
The interior organizes flexible spaces with options for various bedroom configurations, ensuring adaptability to different household sizes. An open-plan layout, centered around a communal courtyard, fosters natural light and encourages indoor-outdoor connectivity, reflecting the emphasis on community engagement and interaction inherent in Emirati culture. The overall design supports modular expansion, allowing for future adaptability as needs evolve.

























































