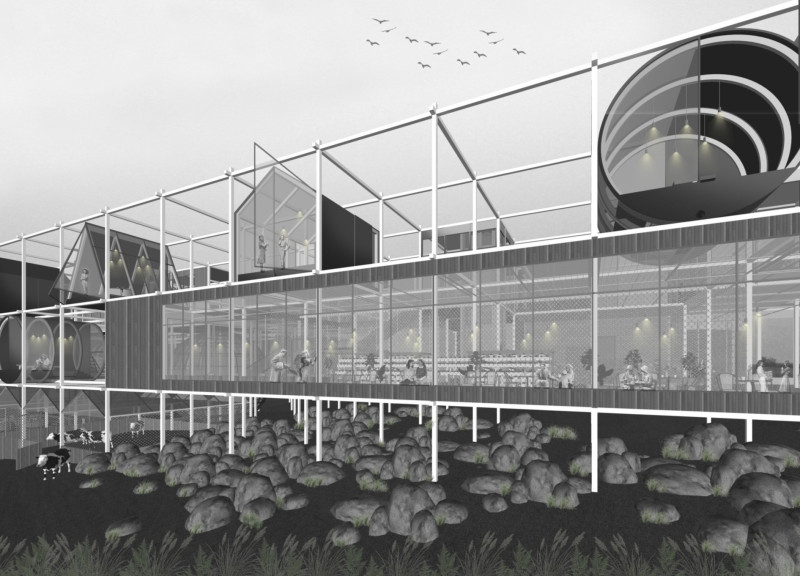5 key facts about this project
The M-Capsule Shokuten project, situated in Iceland, represents an innovative approach to architecture that unites natural landscapes with contemporary design. This restaurant is characterized by its integration of organic forms and sustainable practices, fostering a sense of community while enhancing the user experience. The design emphasizes transparency and connectivity, using materials that reinforce the connection with the surrounding environment.
The primary function of the M-Capsule Shokuten is to serve as a dining establishment that champions a farm-to-table philosophy. The interior is designed to accommodate various dining experiences, from communal tables to intimate pods, each configured to provide optimal views of the picturesque Icelandic landscape. The architectural layout facilitates seamless flow between spaces, allowing guests to engage with both their surroundings and each other.
The design incorporates several unique aspects. Notably, the use of circular and geometric forms reflects the organic shapes found in nature, distancing itself from conventional rectangular layouts. The project utilizes large glass panels to maximize natural light, creating an open atmosphere while offering unobstructed views of the volcanic landscape that defines the region.
The thermal management system relies on geothermal heating sourced from nearby resources, emphasizing the project's commitment to sustainability. Additionally, the integration of aeroponic gardens within the space allows for fresh produce to be grown on-site, reinforcing the connection between food, nature, and the dining experience.
The interconnecting landing serves as a distinctive feature of the layout, promoting interaction among diners while providing visual corridors that enhance navigation within the space. These corridors are designed to integrate greenery and natural light, further establishing a cohesive relationship between the architecture and the environment.
For those interested in delving deeper into the architectural ideas and design principles of the M-Capsule Shokuten, a review of the project presentation is encouraged. Detailed architectural plans, sections, and designs offer additional insights into the innovative approaches that define this project. Exploring these elements can provide a clearer understanding of how this restaurant not only serves a functional role but also contributes to the dialogue between architecture and nature.





















































