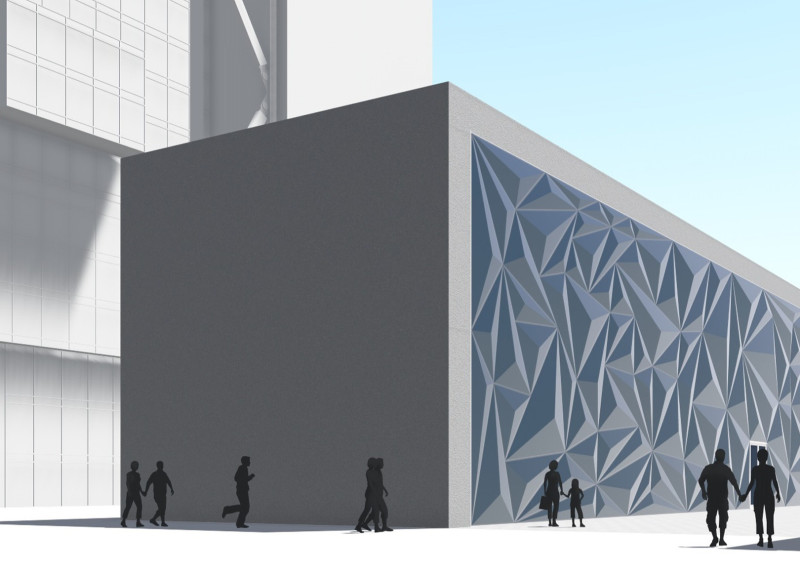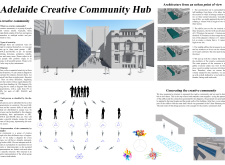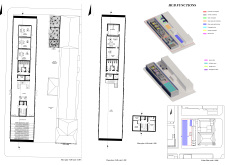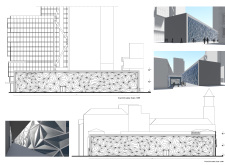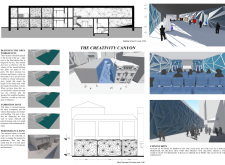5 key facts about this project
## Project Overview
Located in Adelaide, the Creative Community Hub serves as a multi-disciplinary venue aimed at promoting artistic collaboration and community engagement. It is designed to accommodate various forms of creative expression, including art, dance, and music, fostering interaction among diverse talents. The architectural intent focuses on creating an inclusive environment that allows for both individual pursuits and collective activities.
### Spatial Composition
The design incorporates a mix of contemporary architectural elements with an existing historical structure, ensuring a respectful integration with the surrounding context. The layout prioritizes organization and flow, featuring distinct functional areas such as open workspaces for artistic endeavors, an exhibition zone for showcasing artworks, and performance areas for live events. The overall structure is mindful of scale and proportion, standing at 11 meters in height to harmonize with adjacent buildings while maintaining its own identity.
### Materiality and Aesthetic
Material choices emphasize durability and innovation, incorporating concrete for structural integrity, glass for natural light, steel for framework, and wood for aesthetic warmth. The facade employs angular and geometric patterns, enhancing the building's visual appeal while reflecting the artistic vibrancy intended within the hub. This thoughtful materiality further supports the functionality of the space, ensuring that it meets the diverse needs of its users.


