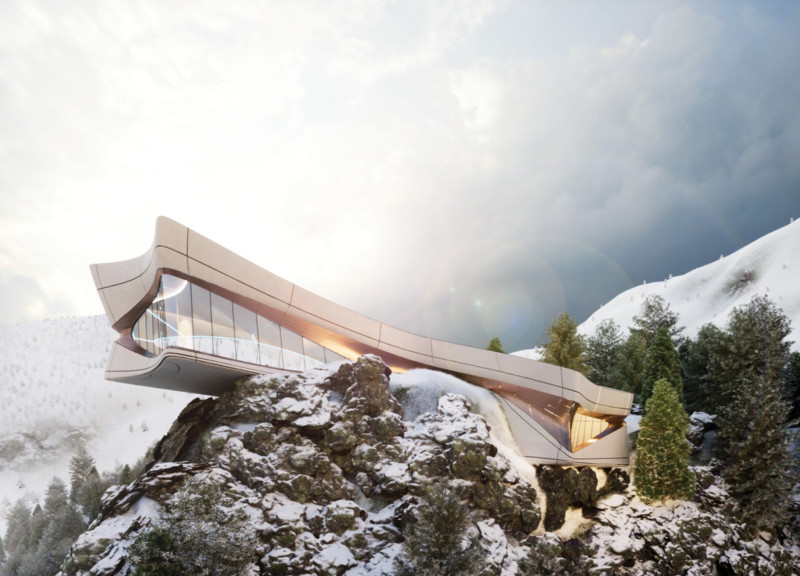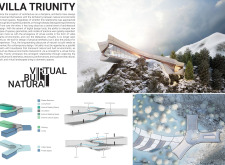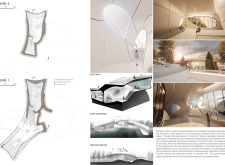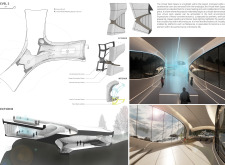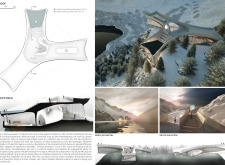5 key facts about this project
Villa Triunity embodies a thoughtful architectural exploration of the relationship between natural and built environments. Located in an abstract representation of a mountain landscape, the project integrates both physical and virtual realms. The design includes key domestic elements such as a Master Bedroom, Living Room, and a Virtual Work Space, creating a modern perspective on home life.
Spatial Configuration
The layout promotes a connection between public and private spaces. An open arrangement allows for smooth movements throughout the home. This design encourages interactions among occupants, making it easy to navigate different areas. By combining familiar and modern domestic elements, the project challenges traditional ideas about living spaces and emphasizes flexibility.
Virtual Integration
Virtuality is a central concept in Villa Triunity, especially in the design of the Virtual Work Space. Elevated within a cantilevered structure, this space is significant for remote collaboration and reflects shifting workplace practices. The integration of virtual environments positions the home as a multifunctional area that adapts to emerging digital needs, inviting new ways of balancing work and life.
Material Considerations
Material choices play a crucial role in the overall design. Heavy concrete serves as a sturdy foundation, highlighting the building's strength. In contrast, synthetic copper paneling adds reflective surfaces that interact with light throughout the day. Back-lighting enhances the warmth of interiors, particularly in spaces designed for virtual interaction, creating inviting environments that foster connectivity.
Rooftop Functionality
The rooftop stands out as a key feature, blending indoor and outdoor areas. It offers spaces for recreation and digital engagement, providing panoramic views of the surrounding landscape. This elevated platform strengthens the connection with nature while also supporting various activities. The design exemplifies the potential for architecture to create diverse experiences, fusing relaxation with opportunities for virtual collaboration.
Overall, the project highlights the balance between innovative design and functional living. The cantilevered Virtual Work Space extends over the landscape, making the interior experience closely linked to the outdoor environment.


