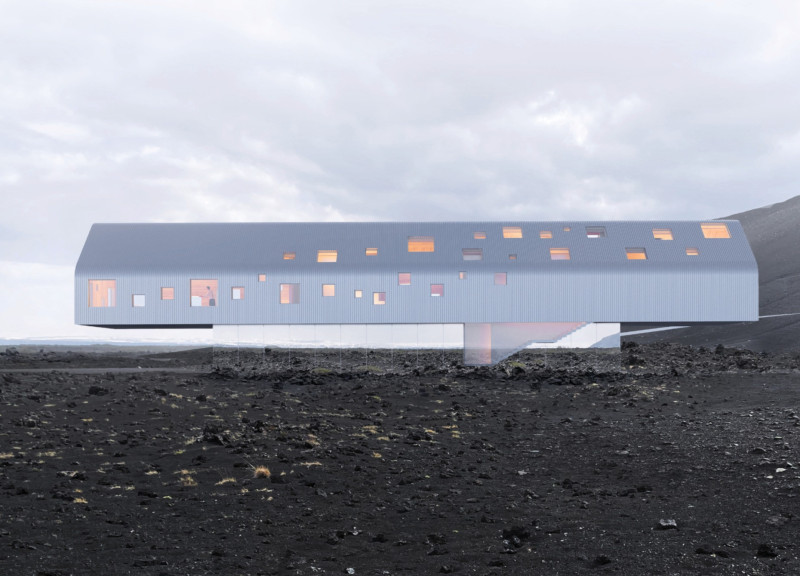5 key facts about this project
The design is situated in the Hverfjall landscape and aims to create functional spaces that have limited impact on the environment. It serves as a coffee shop and exhibition area while respecting the natural surroundings. The concept focuses on maintaining a small footprint through the use of a second-storey cantilevered volume, which increases usable space without expanding the base of the existing structure. This design aligns well with modern sustainability ideals and adheres to the project brief.
Form and Structure
The design takes cues from traditional Icelandic turf houses, which are adept at managing both snow and rain. This influence is evident in the gable shape of the building, which pays homage to local architecture while ensuring it can withstand challenging weather. The smooth edges reinforce stability for the moment frames and eliminate the need for intrusive interior supports. This choice not only enhances the appearance of the building but also contributes to its overall performance.
Natural Light Integration
Harnessing natural light is an important aspect of the design. Skylights have been placed in the exhibition area, allowing for a bright and inviting atmosphere that connects the inside with the outside world. Large windows in the coffee shop area offer broad views of the landscape, encouraging a sense of interaction with nature. This careful use of light enriches the experience for users and enhances the functionality of the indoor spaces.
Functional Layout
The building's layout balances efficiency with user needs. Existing washroom facilities have been preserved for convenience, and new stairs provide access to the second level. The exhibition space is reinforced and enlarged to serve as a welcoming lobby area, promoting smooth movement for visitors. This thoughtful arrangement reveals a strong understanding of how people will use the space, making it practical and accessible.
Materials and Construction
Materials chosen for construction prioritize sustainability and durability. An aluminum facade offers lightweight protection while resisting harsh environmental conditions. The structural system relies on moment frames, bracing, and deep floor beams, all designed to support the cantilevered elements. This selection of materials allows for the unique form of the building while ensuring reliable performance over time.
The cantilevered volume extends elegantly above the existing structure. It creates a form that interacts with the landscape and captures views, all while maintaining a minimal footprint.






















































