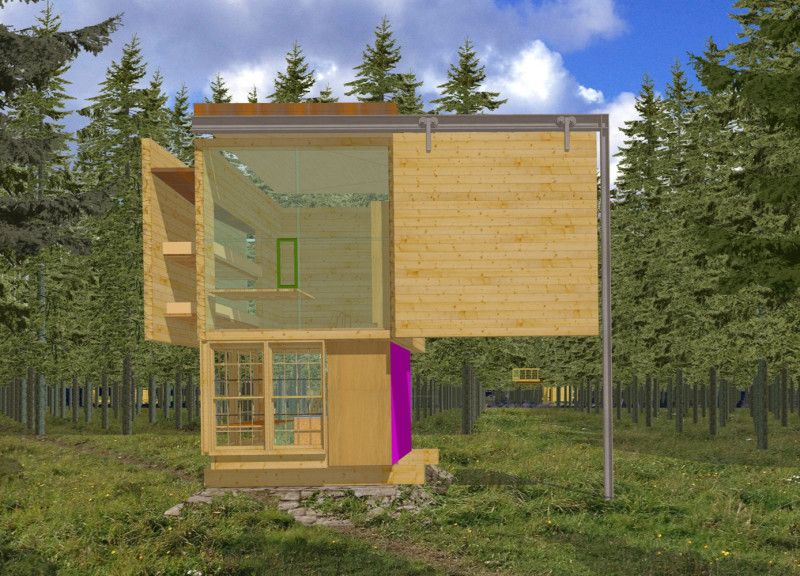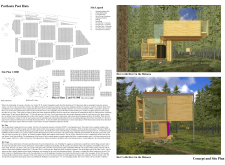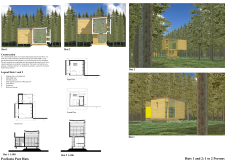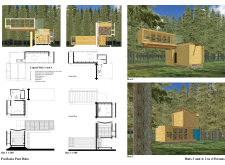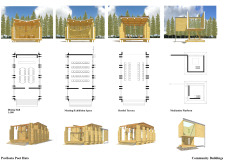5 key facts about this project
The Pavilosta Poet Huts project is situated in a forested landscape, designed as a retreat for poets and writers. This architectural endeavor emphasizes a harmonious relationship with nature while also facilitating creative collaboration among its users. Each hut is carefully positioned within the site to promote both individual solitude and communal interaction, establishing a balanced environment conducive to artistic expression.
Design and Function
The project features four distinct huts, each tailored to accommodate varying numbers of occupants. The smaller huts cater to one or two individuals, offering essential amenities within a compact form, while the larger huts serve two to four individuals and incorporate expanded workspaces. Significant architectural elements include expansive glass facades that provide natural light and visual connections to the surrounding forest. Wood is the primary material, promoting sustainability and an inviting aesthetic, complemented by stone foundations for structural integrity.
Unique Design Approaches
What distinguishes Pavilosta Poet Huts from other retreat spaces is the innovative layout that fosters interaction without compromising privacy. The design includes communal areas such as a dining hall and a meeting exhibition hall, encouraging collaboration and shared experiences. The elevated design of one of the huts enhances its functionality as a workspace while maximizing views and light access. This thoughtful arrangement and elevation create a unique architectural narrative that aligns with the project’s mission of inspiring creativity.
Sustainability and Environmental Integration
The architectural design prioritizes sustainability through material selection and construction methods. Local timber minimizes the environmental impact, while strategic positioning of openings in the huts ensures effective natural ventilation and passive heating. The project exemplifies a modern approach to eco-friendly design, reinforcing its commitment to both user comfort and environmental stewardship.
To gain a deeper understanding of the architectural plans, sections, and designs of the Pavilosta Poet Huts, readers are encouraged to explore the project presentation. This exploration will provide further insights into the architectural ideas that inform this compelling project.


