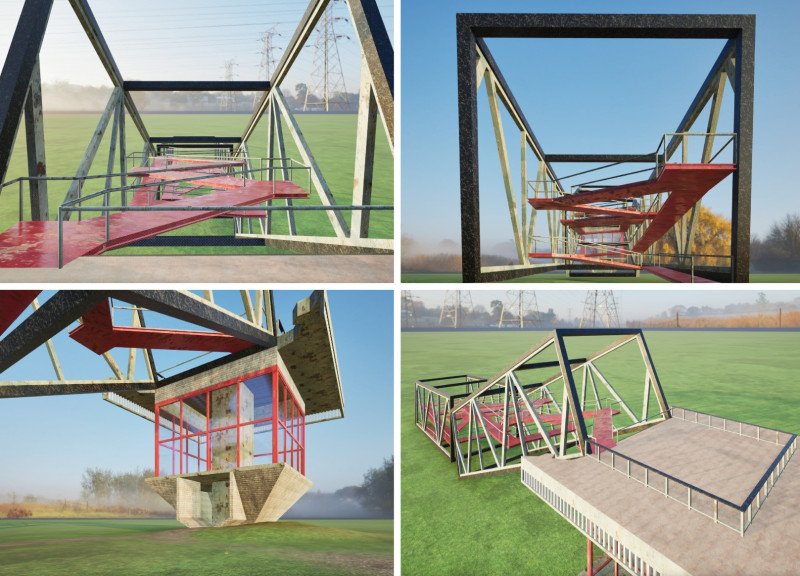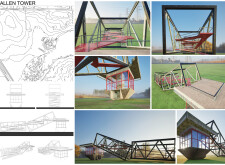5 key facts about this project
### Overview
The "Fallen Tower," situated in an open landscape, explores the relationship between structural tension, materiality, and spatial experience. The design aims to reflect the dynamics of the environment, utilizing a unique architectural composition that highlights the interplay of form and the natural context.
### Spatial Composition and Structural Strategy
At the forefront of the design is a cantilevered structure that challenges conventional architectural forms, creating an impression of weightlessness. This approach emphasizes dynamic living spaces, effectively blurring the boundaries between interior and exterior environments. A central mass serves as the functional core, encircled by an open framework that invites expansive views and enhances engagement with the surroundings. The asymmetrical layout further encourages exploration, with various levels and platforms designed to facilitate interaction and contemplation.
### Materiality and Environmental Considerations
The material palette includes angular steel frames for structural strength, concrete for foundational stability, and expansive glass panels to maximize natural light and visual connectivity with the outdoors. Possible wood elements may offer warmth and a tactile experience. The design is responsive to environmental conditions, featuring strategically placed openings and elevated platforms that optimize views and provide protection from the elements. This adaptability reinforces a commitment to sustainability and thoughtful engagement with the natural landscape.


















































