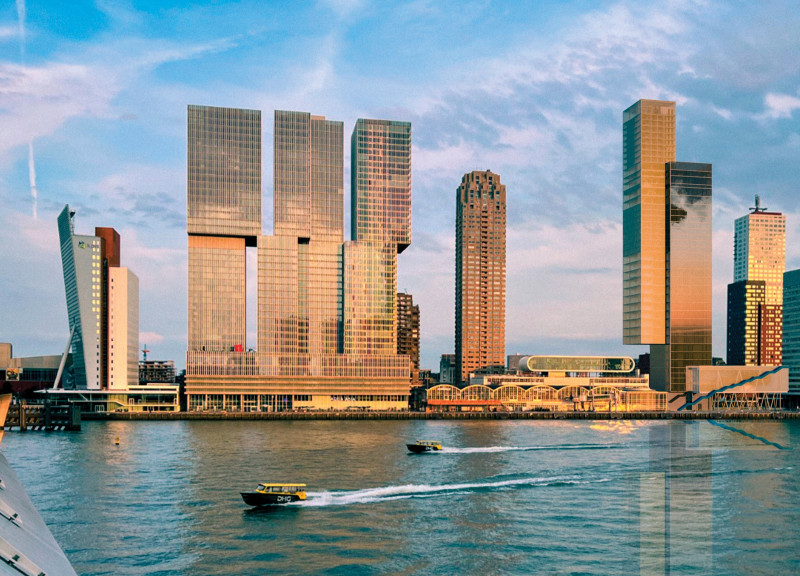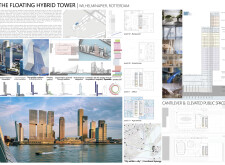5 key facts about this project
**Floating Hybrid Tower Overview**
The Floating Hybrid Tower is situated in Wilhelminapier, Rotterdam, and is designed with a focus on functionality and sustainability. This project aims to redefine traditional high-rise structures by reducing environmental impact and enhancing connectivity between urban areas and waterfront spaces. By elevating significant portions of the building, the design minimizes its footprint while maximizing opportunities for public engagement and community interaction.
**Spatial Strategy and Functionality**
The organization of spaces within the tower promotes a diverse range of activities, creating a "city within a city." Key levels include office spaces on Level 11 that facilitate collaboration, residential units on Level 19 that cater to varied demographics, and a restaurant on Level 30 offering expansive views. Additionally, the innovative greenhouse on Level 40 serves as a vertical garden, supporting urban agriculture and sustainability initiatives. This strategic distribution of functions encourages social interaction and enhances the community's cohesiveness through shared amenities.
**Material and Environmental Considerations**
The material palette emphasizes sustainability and aesthetic integration. Extensive use of glass provides transparency and natural light, while reinforced concrete ensures structural resilience. Steel elements contribute to the building's modern appearance, and strategically placed wood elements enhance the interior ambiance. Green roof systems incorporate vegetation to support biodiversity, optimize thermal performance, and improve the overall environmental footprint. This careful selection of materials aligns with considerations for durability and ecological responsibility, contributing to the tower's role within the urban landscape.




















































