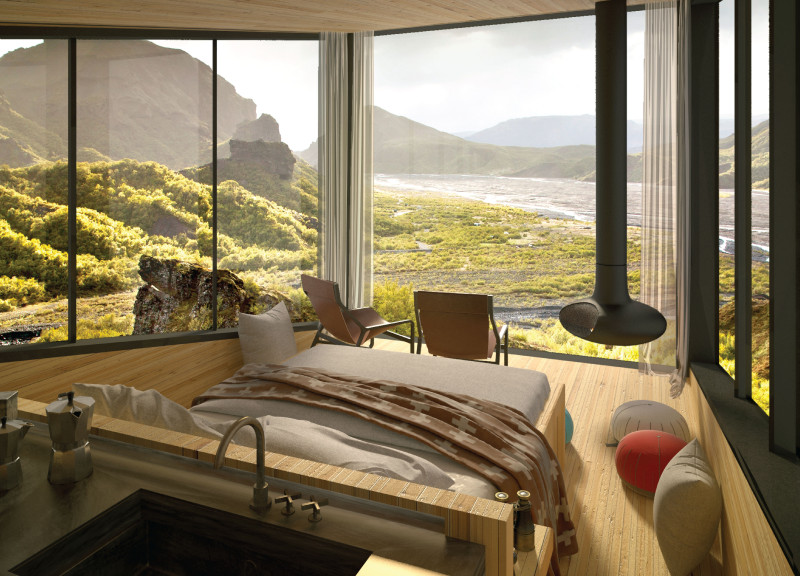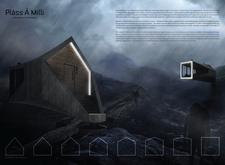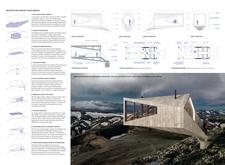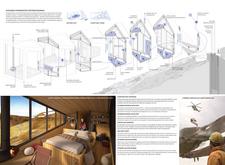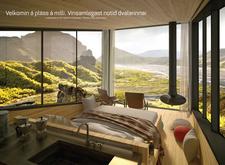5 key facts about this project
### Overview
Pláss Á Milli, translating to "the space in between," is located within Iceland's diverse landscape, designed to harmonize with both the natural environment and the region's historical context. The intent is to create a transitional space that caters to hikers and outdoor enthusiasts, embodying the interplay between man-made structures and the rugged Icelandic terrain. The design draws inspiration from traditional Icelandic cabin typologies while integrating contemporary innovations for enhanced resilience and adaptability.
### Spatial Relations and Community Interaction
The architectural approach underscores the duality of space—situating itself between historical precedents and contemporary needs, as well as between the wilderness and habitation. This transitional feature serves both practical and emotional functions, fostering a strong connection to the surrounding landscape. By prioritizing responsive design, the project minimizes ecological disruption while offering functional areas for rest. The layout promotes social interaction, with adaptable interiors suited for varying group sizes and communal activities, creating a dynamic environment for its occupants.
### Material Selection and Sustainability
Pláss Á Milli employs a careful selection of materials to enhance both durability and aesthetic appeal. The structure utilizes reinforced concrete for its resilience against harsh climatic conditions, while warm wooden panels reference traditional building practices and contribute to a comforting interior atmosphere. Expansive glass windows are strategically placed to maximize natural light and offer panoramic views, effectively blurring the boundaries between interior and exterior spaces. Sustainable practices are integral to the design, featuring systems for graywater reuse, rainwater harvesting, solar energy integration, and composting toilets, thereby affirming a commitment to ecological stewardship and environmental responsibility.


