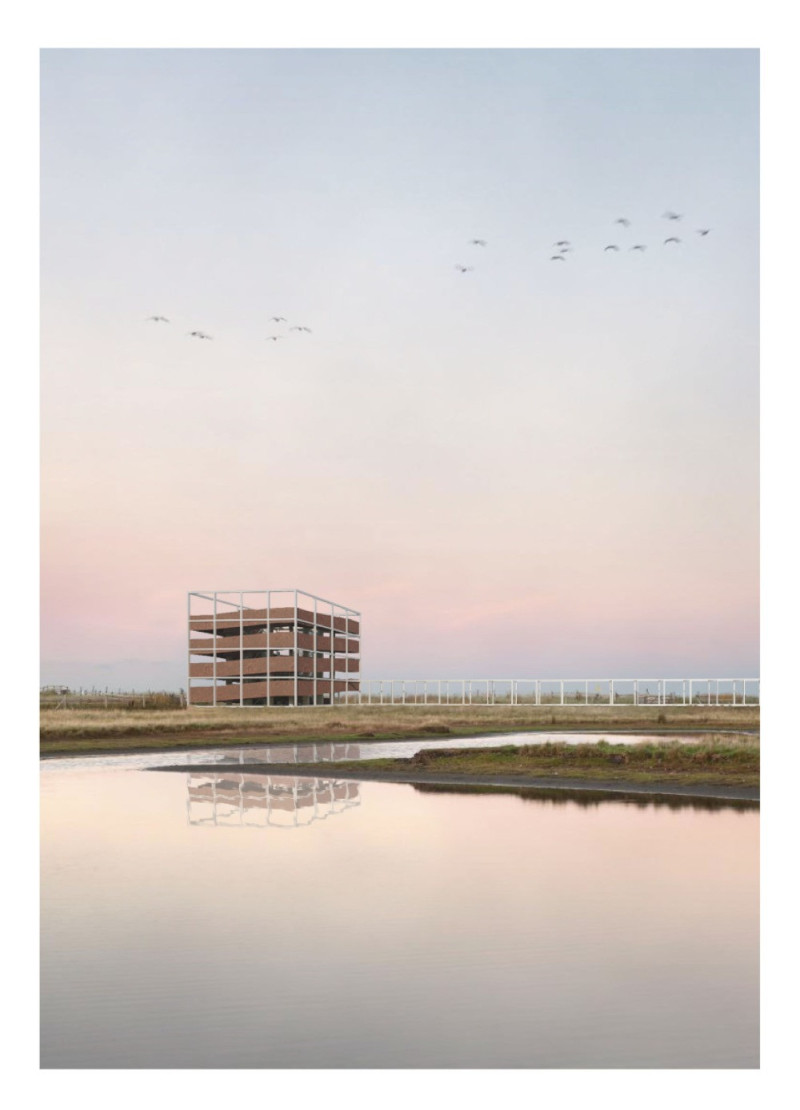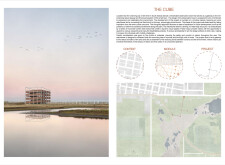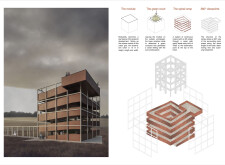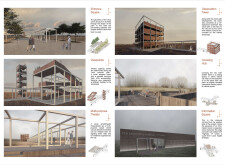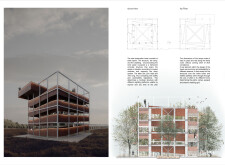5 key facts about this project
### Overview
Located in De Smet, South Dakota, "The Cube" observation tower is designed to serve as a landmark that integrates the community with its natural surroundings. The project's intent focuses on sustainability, accessibility, and community engagement, highlighting the significance of environmental preservation while offering visitors expansive views and immersive experiences.
### Spatial Configuration and Accessibility
The design incorporates a modular framework that emphasizes connectivity within the surrounding landscape. The tower, rising to 15 meters, features a distinctive observation deck that facilitates panoramic vistas of the locality. The structure operates as both a watchtower and a community hub, with a continuous spiral ramp system that meets ADA accessibility standards. This ramp not only provides an engaging ascent but also encourages visitors to connect with their environment from various viewpoints.
### Material Selection and Environmental Integration
The material palette has been chosen for its safety, aesthetic qualities, and ecological suitability. Key materials include robust steel for the structural framework, reinforced concrete for the cladding, and glass panels that enhance visual connectivity to the landscape. The integration of potentially sustainable materials, such as bamboo or composite wood, for flooring and decorative elements further aligns with contemporary sustainable building practices. Additionally, the tower's positioning near existing natural habitats and the incorporation of a green courtyard underscore a commitment to ecological stewardship, fostering a habitat that blurs the lines between the built environment and nature.


