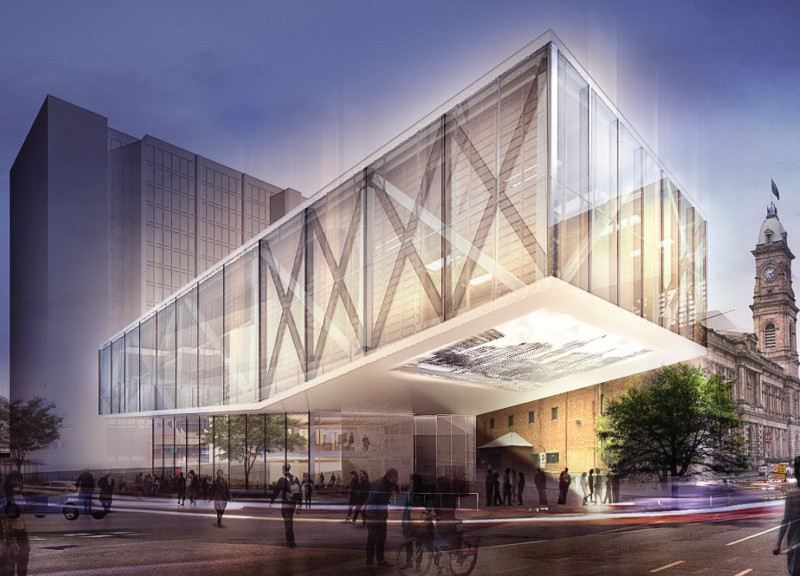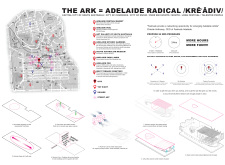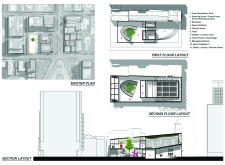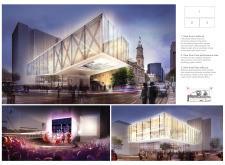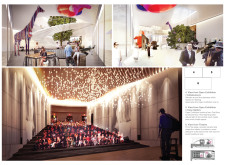5 key facts about this project
## Overview
The Ark is situated in Adelaide, South Australia, and represents a novel approach to urban design that emphasizes community engagement and cultural connectivity. Drawing inspiration from the city's identities as the "City of Churches" and the "City of Music," the design aims to serve as a versatile hub for local artists, festivals, and civic activities. The project balances material selection, environmental interaction, and accessibility, seeking to integrate diverse activities that enhance public life.
## Spatial Configuration
The master plan outlines a multi-layered layout that caters to a variety of functions, each designed to foster interaction and inclusivity. The ground floor features a large performance space tailored for festivals and public gatherings, complemented by a reception area and café, which create a welcoming environment. Above, the first floor consists of galleries and seminar rooms dedicated to artistic expression and educational activities, while the second floor accommodates additional exhibition space and a theater. The design facilitates fluid movement between levels and encourages adaptability, with open voids and landscaped areas incorporated to enhance user experience.
## Material Selection
Material choices for The Ark reflect its commitment to functionality and openness. Concrete provides structural durability, while glass promotes transparency and visual connectivity between indoor and outdoor environments. The integration of steel in the framework supports both aesthetics and structural integrity, while wood accents in the interior add warmth and a natural feel. Acoustic panels are employed in performance areas to optimize sound quality. The selected materials collectively support the project's ethos of community focus and sustainability, enhancing the relationship between the built environment and its users.


