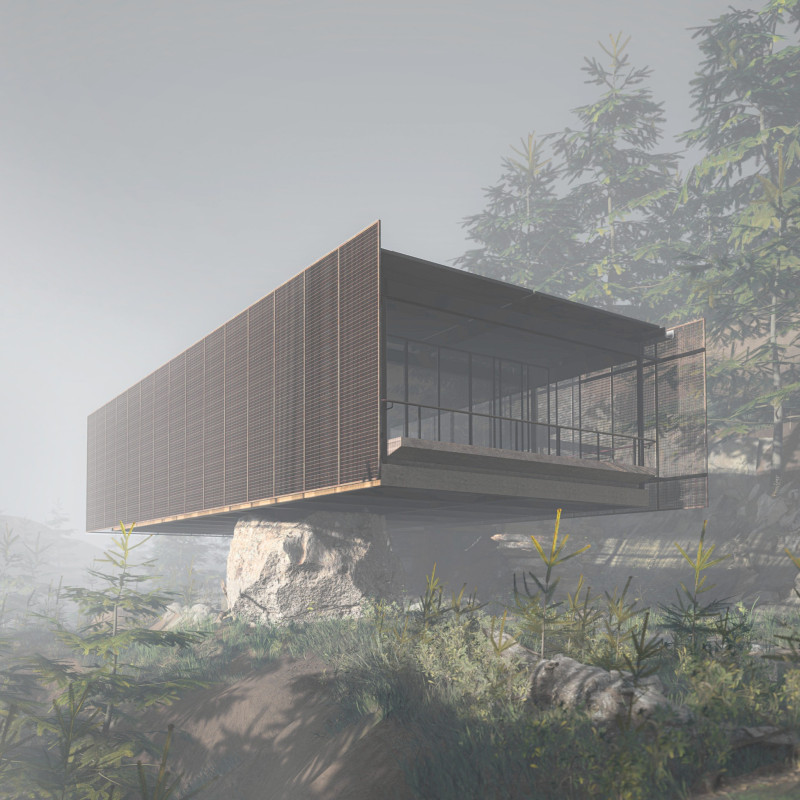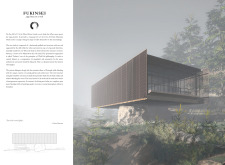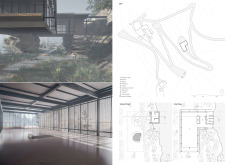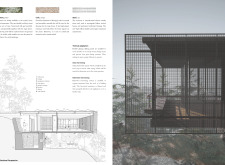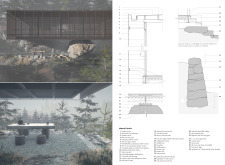5 key facts about this project
The new shala at Vale de Moses Retreat is located on a cliff that overlooks the Serra de Estrela Mountains and serves a specific purpose for yoga practice. The design focuses on creating a connection between the structure and its surroundings, taking inspiration from the principles of balance and harmony found in nature.
Design Concept and Structure
Rooted in the philosophy of 'Fukinsei,' the design values asymmetry and irregularity as paths to achieving balance. The building features a horizontal steel framework, with one end secured to the cliff and the other extending over a large rock. This placement creates a relationship between the natural and the built, resulting in a visually appealing and stable structure.
Spatial Organization
The layout is designed to facilitate yoga practice while promoting an open and inviting atmosphere. Natural light floods the interior, enhancing the experience for users. The dining area, positioned below the main practice space, integrates with the outdoor environment, providing a sense of continuity between inside and outside.
Materials and Sustainability
Durability and environmental responsibility guide the selection of materials for the shala. Steel serves as the primary structural element, known for its strength and low upkeep. Cork is used for the flooring, offering comfort and resilience. Features such as double-glazing sliding panels help control temperature, while solar panels on the roof generate energy. A rainwater harvesting system captures water from the roof for reuse, contributing to sustainability.
Design Detail
The roof extends outward, providing shade and framing views of the mountains. This feature enhances the connection between practitioners and the landscape, allowing users to feel a part of the natural setting even as they engage in their activities indoors.


