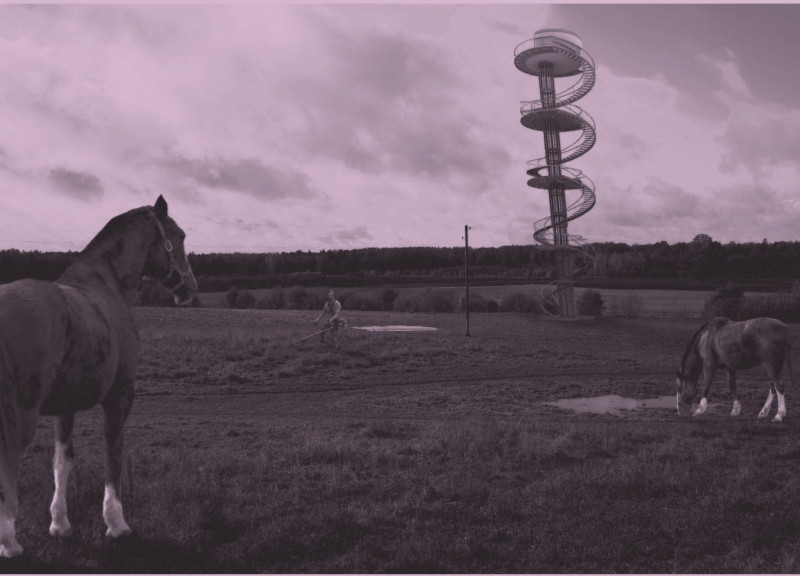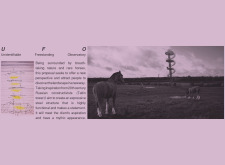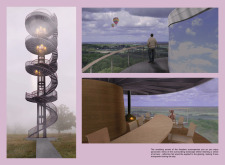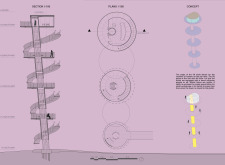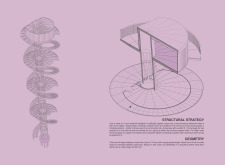5 key facts about this project
The Unidentifiable Freestanding Observatory is located in a picturesque natural setting designed to connect visitors with the landscape around them. Drawing inspiration from the ideas of 20th-century Russian constructivism, especially the Tatlin Tower, the structure aims to serve both functional and expressive roles. The observatory focuses on offering expansive views while creating an inviting atmosphere that encourages visitors to engage with their surroundings.
Architecture Concept
The observatory invites people to immerse themselves in its beautiful environment. Its placement allows visitors to enjoy sweeping views of nature while providing a cozy atmosphere for moments of reflection. Inside, the sound of a crackling fireplace enhances the experience, making the space feel warm and welcoming. The use of reflective foil on the windows helps maintain privacy during the day, allowing guests to appreciate the scenery without feeling exposed.
Spatial Organization
The design includes multiple levels that promote movement and interaction among visitors. A central lift provides access to the 2nd and 4th floors, while benches on the 1st and 3rd floors offer spots for rest and socializing. An enclosed cabin adds flexibility, allowing for small workshops or private gatherings when the observatory is not open to the public. This thoughtful mixture of public and private areas enriches the experience for anyone who visits.
Structural Strategy
Steel is the main material used in the observatory, creating a clear difference between the built structure and the natural setting. Curved elements give the design an organic feel, while radial beams connect to a central core. This core supports the cantilevered floors, providing necessary stability. The climbing elevator not only offers practical access but also serves as a visual focal point in the space.
Design Geometry
The observatory features a unique spiral design. Visitors can navigate their way through 45 steps, each with a rise of 170 mm and varying tread lengths. This configuration invites movement and exploration. A 0.9 turn creates landings that give space for rest, while each floor has an increased radius of 500 mm. This design detail creates an engaging spatial experience and encourages visitors to appreciate the observatory’s form.
The observatory culminates in an observation deck that extends outward, offering unobstructed views of the horizon. This space is designed for visitors to take in the surrounding beauty and encourages them to pause and reflect on their experience in nature.


