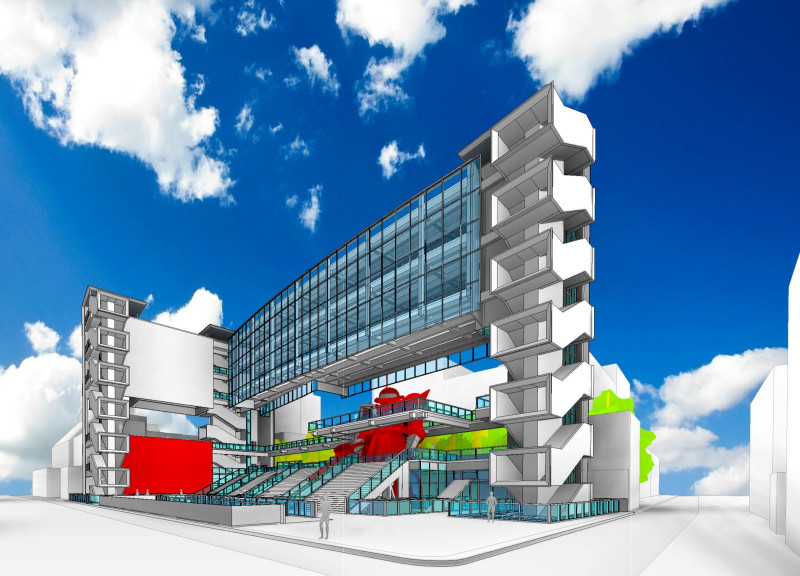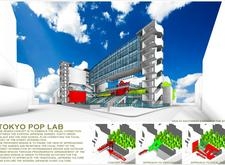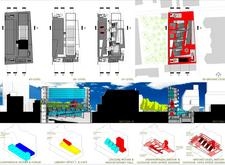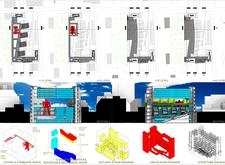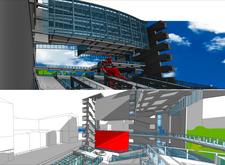5 key facts about this project
## Overview
Located at a vital intersection in Tokyo, the Pop Lab integrates visual, cultural, and spatial connections between the adjacent Japanese Garden (Tokyo Green Palace) and educational facilities, particularly a high school. The intent is to create a multifunctional hub that harmonizes modern operational needs with elements of traditional Japanese aesthetics, supporting an engaging environment for learning and community interaction.
### Spatial Dynamics and User Interaction
The architectural design emphasizes interconnectivity through layered volumes and vibrant color palettes, enhancing the user experience by promoting both indoor and outdoor activities. The structure's dynamic layout encourages exploration, allowing users to transition from the bustle of urban life to serene garden settings. Key functional spaces, including lecture rooms, exhibit halls, cafeterias, and libraries, are designed to accommodate various educational and communal activities, fostering a sense of community engagement.
### Materiality and Structural Considerations
Material selection plays a critical role in defining the character of the project. Transparent glass facades maximize natural light, while steel provides the structural integrity necessary for the bold cantilevered forms. Concrete elements offer spatial mass, complemented by the warmth of wood finishes that introduce traditional aesthetic qualities. The building's cantilevered structures create shaded outdoor areas, enhancing visual accessibility and inviting interaction between the architecture and its surroundings. The combination of these materials helps to establish a strong connection with the adjacent garden, enhancing the experience of nature through architectural forms.


