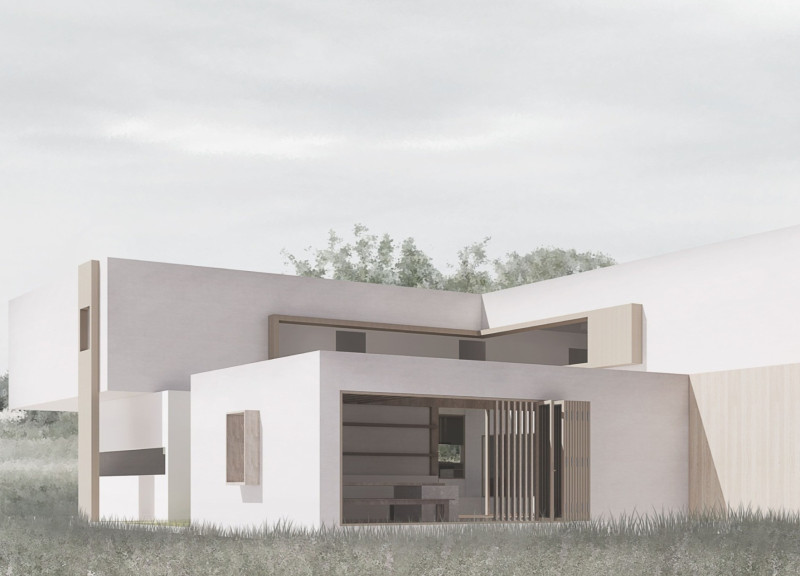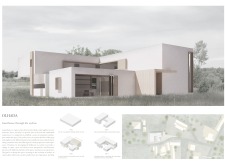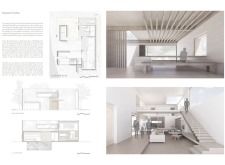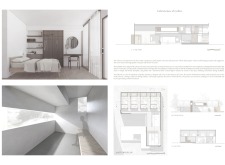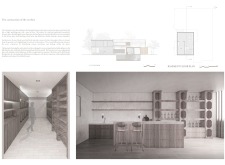5 key facts about this project
### Project Overview
OLHADA is a guesthouse designed to foster community interaction while accommodating individual relaxation. Situated in a landscape that promotes engagement with the surrounding environment, the design emphasizes the concept of the "eyeline," which guides user experience and spatial organization. This framework aims to create a space where diverse individuals can connect, share, and enjoy their surroundings.
### Spatial Organization and Experience
The spatial configuration features an open layout that encourages movement and interaction among users. Distinct areas are dedicated to communal activities, with living rooms and dining spaces designed to facilitate socialization through low barriers and easy access. In contrast, the private bedrooms are crafted to offer tranquility, utilizing muted colors and soft textures to create a serene atmosphere. Generous window placements provide ample natural light while framing views of the external landscape, enhancing the overall user experience.
### Material Selection
A thoughtfully chosen palette of materials plays a significant role in both the aesthetic and functional aspects of OLHADA. Concrete serves as the structural backbone, combining durability with modern elegance. Alumina wood is employed for cladding and interior finishes, imparting warmth and a natural ambiance. Glass is strategically used to maximize natural light and create visual connections between the interior and the outdoors. Additionally, brick accents introduce texture and character, further enriching the sensory experience of the space. These materials not only fulfill structural requirements but also support a sustainable design ethos, contributing to the overall integrity of the guesthouse.


