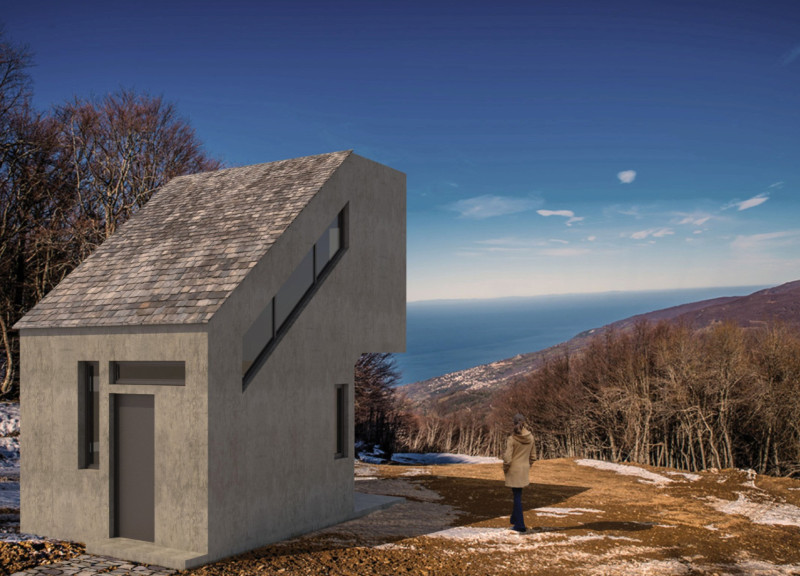5 key facts about this project
The project is located in a quiet glade high in the mountains, providing an expansive view of the sea. The design focuses on blending with the natural environment while prioritizing functionality and energy efficiency. A notable feature is the cantilever on the south side, which balances visual appeal with practicality, creating a usable outdoor space.
Cantilever and Roof Design
The cantilever extends significantly over the southern façade, providing not only shade but also an interesting visual element. The roof slopes downward and meets the orthocanonical terrace, which helps manage rainwater. This contemporary shape serves both aesthetic and practical purposes, ensuring effective drainage where needed.
Orientation and Environmental Considerations
The building aligns along a north-south axis, allowing it to capture sunlight during the winter and benefit from cooler breezes in the summer. Roof panels are part of the design, contributing to energy efficiency and sustainability. This orientation, combined with ecological features, creates a strong connection to the surrounding landscape.
Interior Organization and Functional Layout
Entering from the north elevation leads directly into a well-organized interior. To the left is a compact kitchen, while the sitting room is positioned nearby, providing access to a porch that showcases the sea views. A cleverly designed bathroom under the staircase combines a sink and shower, allowing for smart space usage. Additional storage next to the bathroom enhances the practicality of the layout.
Loft Area Utilization
In the loft area, the bedroom incorporates storage beneath the bed. This clever design minimizes clutter and maximizes space. There is also a desk that overlooks the sea, creating a pleasant working environment. Overall, this layout emphasizes usability while maintaining a connection to the breathtaking views outside.


















































