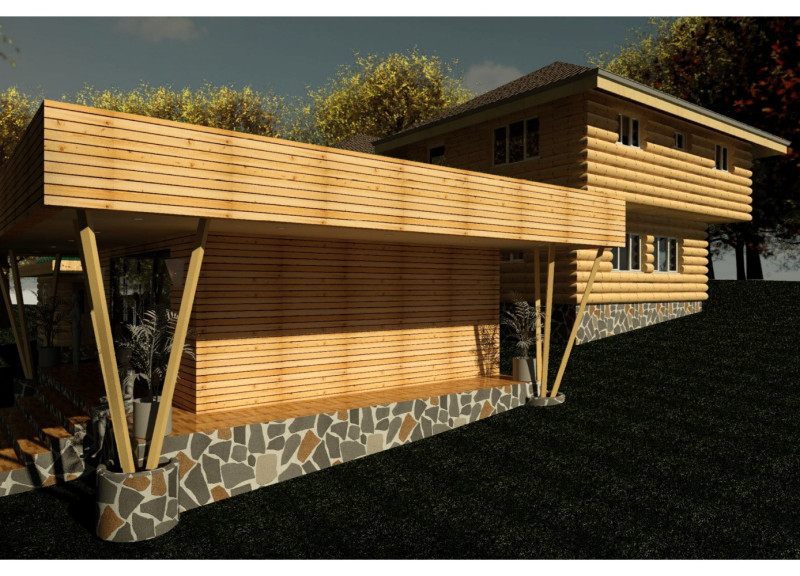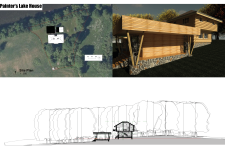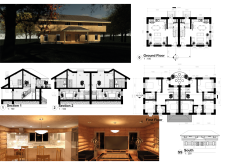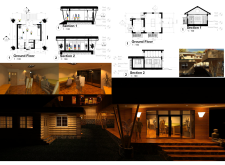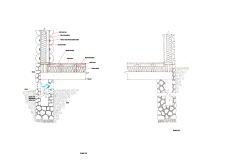5 key facts about this project
The Painter's Lake House is a residential architectural design located along the banks of a tranquil lake, emphasizing a sustainable living approach while integrating seamlessly with the surrounding natural landscape. The project balances modern functionality with a rustic aesthetic through its thoughtful use of materials and spatial organization. Designed to enhance the quality of life for its inhabitants, the house promotes interaction with nature while providing comfortable and functional living spaces.
Natural Integration and Sustainable Design
The project distinguishes itself with a strong focus on environmental sustainability and a connection to its setting. The exterior is primarily constructed from half pine logs, which impart a rustic charm and assist with thermal efficiency. The use of stone in the foundation grounds the structure, providing stability while enhancing durability. Large glass panels are incorporated strategically to maximize natural light and outdoor views, allowing inhabitants to experience the beauty of the lake from within the home.
The architectural design features an open floor plan that fosters a sense of spaciousness and fluidity between areas. The ground floor integrates living, dining, and kitchen spaces, ensuring that the home caters to both social interaction and day-to-day living. Constructed with timber sheathing and insulation infills, the interior spaces remain comfortable throughout the year.
Unique Features and Spatial Arrangement
Distinctive elements of the Painter's Lake House include its cantilevered roof design, which not only provides weather protection but also enhances visual interest. The roof extends in line with the aesthetic choices, offering ample overhangs to shield windows from direct sunlight during the hotter months. The careful placement of structural elements, such as bearers and joists, ensures both a robust framework and an inviting atmosphere.
The configuration of the space prioritizes privacy without sacrificing connectivity to the natural surroundings. Bedrooms on the upper floor are designed as personal retreats, each strategically positioned to offer views of the lake while ensuring seclusion. This arrangement caters to both family dynamics and individual relaxation needs.
Exploration and Further Insights
The Painter's Lake House represents a thoughtful intersection of architecture, function, and environmental mindfulness. The project exemplifies how modern design can harmoniously coexist with nature while providing a high-quality living environment. For a deeper understanding of the project’s architectural plans, sections, designs, and ideas, interested readers are encouraged to explore the detailed presentations available.


