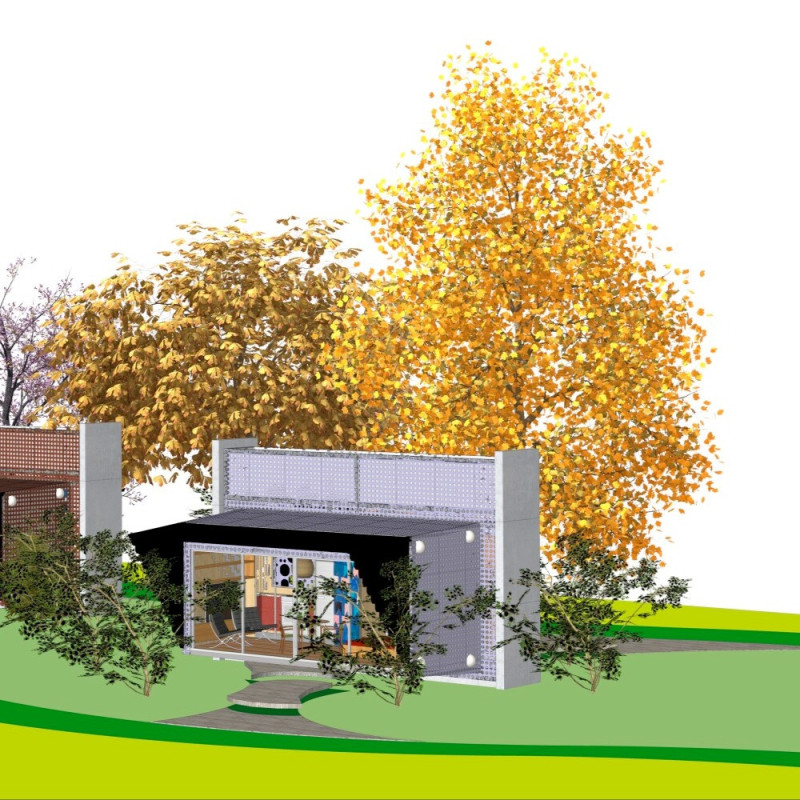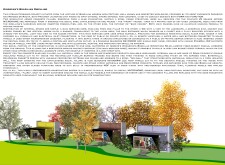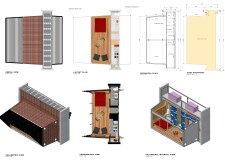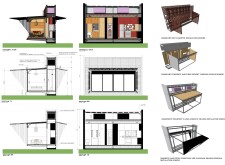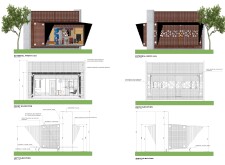5 key facts about this project
### Overview
Located within the diverse landscape of Brazil, the dwelling embodies the principles of Brazilian modern architecture, integrating function and sustainability. The project is conceived by a notable architectural practice, drawing inspiration from the works of Niemeyer and Da Rocha. It emphasizes a conscious engagement with the surrounding environment, reflecting the complex interplay between natural and built contexts.
### Spatial Arrangement and Design Concept
The design emphasizes an open-plan layout that fosters versatility and interaction, particularly in the central living area, which is strategically located to connect various functional spaces. The kitchen features unique cabinetry that showcases local craftsmanship while accommodating the occupants' needs. This arrangement enhances social interaction and facilitates fluid movement between indoor and outdoor spaces, optimizing natural ventilation and light.
### Materiality and Sustainability
A diverse palette of materials has been employed to enhance durability and aesthetic appeal while ensuring environmental efficiency. Concrete serves as the foundational material, providing structural robustness, while steel is utilized for the cantilevered roof, allowing for innovative design solutions. The incorporation of fiber-cement panels and Kingspan’s Dry-Cassette System not only contributes to the building’s thermal performance but also reflects modern manufacturing techniques. Sustainability is further emphasized through the installation of solar panels and a water recycling system, addressing the need for resource efficiency in the local context.


